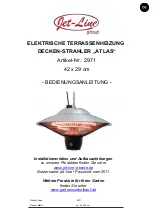
34
INSTALLATION INSTRUCTIONS
Venting for Direct-Vent Water Heater
DANGER:
Failure to properly vent the water heater to the outdoors
as outlined in this Venting section will result in death or
serious personal injury. To avoid the risk of fire, explosion,
or asphyxiation from carbon monoxide, NEVER operate the
water heater unless it is properly vented and has adequate
air supply for proper operation as outlined in this Venting
section. This water heater must have air supply connected
and terminated to the outdoors.
WARNING:
Refer to page 29 for required clearances to combustible
materials. Improper clearances can cause explosion or fire
resulting in death, personal injury, and/or product damage.
CAUTIONS:
• Check to make sure flue gases do not recirculate into the
air intake terminal when using direct venting. If the water
heater is having service issues, flue recirculation may be a
contributing factor.
• Even when the minimum vent terminal separation
distances are followed, recirculation may still occur
depending upon the location outside the building, the
distance from other buildings, proximity to corners,
weather conditions, wind patterns, and snow depth.
• Periodically check to make sure that flue recirculation
is not occurring. Signs of flue gas recirculation include
frosted or frozen intake terminals and condensate in the
intake terminal and venting system.
• Correction to flue recirculation may involve angling the
intake away from the exhaust terminal and increasing the
distance between them. Check to be sure the intake and
exhaust terminals are not obstructed, especially during
periods of below-freezing weather.
Venting Requirements
The installation of venting must comply with national
codes, local codes, and the vent manufacturer’s
instructions.
The vent exhaust and air intake must terminate outside
as described in these instructions. DO NOT vent this
water heater through a chimney. It must be vented
separately from all other appliances.
NOTICE:
The unit can be vented using only the following approved
vent pipe material.
Use only 2- or 3-inch diameter pipe. Refer to local
codes for restrictions on the use of InnoFlue® PP, PVC,
CPVC, or ABS pipe and fittings. All exhaust venting
materials for product installed in Canada must meet
ULC-S636.
The use of cellular core PVC (ASTM F891), cellular
core CPVC, or Radel® (polyphenolsulfone) in non-
metallic venting systems is prohibited and that
covering non-metallic vent pipe and fittings with
thermal insulation is prohibited.
Acceptable materials or equivalent:
InnoFlue® PP
PVC (Schedule 40, ASTM D-1785)
CPVC (Schedule 40, ASTM F-441)
ABS (Schedule 40, ASTM D-2661)
(not permitted for exhaust vent in Canada)
The fittings, other than the VENT TERMINAL,
should be equivalent to the following:
InnoFlue® PP
PVC (Schedule 40 DWV, ASTM D-2665)
CPVC (Schedule 40 DWV, ASTM F-438)
ABS (Schedule 40 DWV, ASTM D-2661)
(Not permitted in Canada)
Category III Stainless Steel (Proper transition part
required)
DO NOT USE Schedule 20, Cell Core, Drain Pipe,
Galvanized, Aluminum, B-Vent, or any flexible vent.
Recommended Vent Lengths
Before starting the vent installation, careful planning
should be given to the routing and termination of the
vent pipes. The length of the vent pipes (inlet and
outlet) should be kept to a minimum. Also, see pages
37–38 and 44 for vent terminal placement. Refer to the
maximum and minimum vent length charts for the pipe
sizes that can be used and the total equivalent length of
pipe that can be used. Do not exceed equivalent length
of pipe in maximum vent length chart.
Maximum Vent Length (intake/outlet) each:
Number of
90° Elbows
Maximum Length
of 2" Straight Pipe
Maximum Length
of 3" Straight Pipe
Maximum Length
of 4" Straight Pipe
1
5.0 ft. (1.5 m)
38.0 ft. (11.6 m) 94.0 ft. (28.7 m)
2
3.5 ft. (1.0 m)
36.5 ft. (11.1 m) 88.0 ft. (26.8 m)
3
2.0 ft. (0.6 m)
35.0 ft. (10.6 m) 82.0 ft. (25.0 m)
4
Not available
33.5 ft. (10.2 m) 76.0 ft. (23.2 m)
5
Not available
32.0 ft. (9.8 m) 70.0 ft. (21.3 m)
6
Not available
30.5 ft. (9.3 m) 64.0 ft. (19.5 m)
The system will not operate if there is excessive
restriction (pressure drop) in the venting system. Use
the chart above to calculate the maximum pipe run
length with the required number of elbows (e.g., a
maximum 38 ft. [12 m] of 3" vent pipe may be used
provided there is only one 90° elbow in the system).
A 90° elbow is equivalent to 1 ft. 6 in. (0.5 m) of 2" or 3"
straight pipe, and to 6 ft. (1.8 m) of 4" straight pipe. A
45° elbow is equivalent to 9” (0.25 m) of 2" or 3" straight
pipe, and to 3 ft. (0.9 m) of 4" straight pipe.
The vent termination does not count as part of the straight
pipe equivalent when determining the total vent length.
Venting
Summary of Contents for RTGH-84DVLN-2
Page 27: ...INSTALLATION INSTRUCTIONS FOR THE CONTRACTOR 27 Installation ...
Page 58: ...58 INSTALLATION INSTRUCTIONS Wiring Diagram Electrical ...
Page 80: ...80 NOTES ...
Page 81: ...81 NOTES ...
Page 82: ...82 NOTES ...
















































