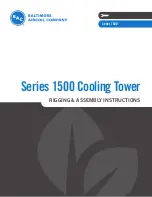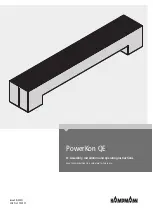
14
DO NOT, UNDER ANY CIRCUM-
STANCES, CONNECT RETURN
DUCTWORK TO ANY OTHER HEAT
PRODUCING DEVICE SUCH AS
FIREPLACE INSERT, STOVE, ETC.
UNAUTHORIZED USE OF SUCH
DEVICES MAY RESULT IN FIRE, CAR-
BON MONOXIDE POISONING, EXPLO-
SION, PERSONAL INJURY, PROPER-
TY DAMAGE OR DEATH.
WARNING
G. ROOFTOP INSTALLATION
1. Before locating the unit on the roof, make sure that the roof structure is adequate
to support the weight involved. (See Electrical & Physical Tables in this manual.)
THIS IS VERY IMPORTANT AND THE INSTALLER’S RESPONSIBILITY.
2. For rigging and roofcurb details, see Figures 14, 15 and 16.
3. The location of the unit on the roof should be such as to provide proper access
for inspection and servicing.
IMPORTANT:
If unit will not be put into service immediately, block off supply and
return air openings to prevent excessive condensation.
H. DUCTING
The installing contractor should fabricate ductwork in accordance with local codes.
Use industry manuals as a guide when sizing and designing the duct system.
Contact Air Conditioning Contractors of America, 2800 Shirlington Road, Suite 300,
Arlington, VA 22206, http://www.acca.org.
Place the unit as close to the conditioned space as possible allowing clearances
as indicated. Run ducts as directly as possible to supply and return outlets. Use of
non-flammable weatherproof flexible connectors on both supply and return connec
-
tions at unit to reduce noise transmission is recommended.
On ductwork exposed to outside temperature and humidity, use a minimum of 2”
of insulation and a vapor barrier. Distribution system in attic, furred space or crawl
space should be insulated with at least 2” of insulation.
1
/
2
” to 1” thick insulation is
usually sufficient for ductwork inside the air conditioned space.
Provide balancing dampers for each branch duct in the supply system. Properly sup-
port ductwork from the structure.
IMPORTANT:
In the event that the return air ducts must be run through an “uncon-
fined” space containing other fuel burning equipment, it is imperative that the user/
building owner must be informed against future changes in construction which might
change this to a “confined space.” Also, caution the user/building owner against any
future installation of additional equipment (such as power ventilators, clothes dryers,
etc.), within the existing unconfined and/or confined space which might create a neg
-
ative pressure within the vicinity of other solid, liquid, or gas fueled appliances.
FIGURE 13B
FLAT ROOFTOP INSTALLATION, ATTIC OR DROP CEILING DISTRIBUTING SYSTEM.
MOUNTED ON ROOFCURB. CURB MUST BE LEVEL.
ST-A1125-01
!















































