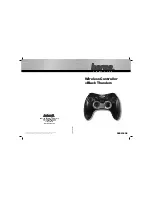
11
Installation
Installation in a rigid wall
The product was tested and approved in:
Range
Wall type
Sealing
Classification
CU2/B ≤ 4 x CU2 (200x200 mm ≤ CU2 ≤ 1200x800 mm)
Rigid wall
Reinforced concrete ≥ 110 mm
Mortar
EI 120 (v
e
i
n
o) S - (500 Pa)
CU2/B ≤ 4 x CU2 (200x200 mm ≤ CU2 ≤ 1500x800 mm)
Rigid wall
Reinforced concrete ≥ 110 mm
Mortar
EI 60 (v
e
i
n
o) S - (500 Pa)
CU2/B ≤ 4 x CU2 (200x200 mm ≤ CU2 ≤ 1500x800 mm)
Rigid wall
Reinforced concrete ≥ 110 mm
Mortar
EI 120 (v
e
i
n
o) S - (300 Pa)
4
2
1
3
4x
1. Cut the delivered EPDM foam to the correct sizes.
Stick it on the edges of the individual dampers' flanges as
illustrated (i.e. the sides that connect with other individual
dampers).
Bn+100
Hn+100
2. Provide in the wall an installation opening of minimum
(Xn+100) mm x (Yn+100) mm
1
2
3
4
3. Mount the first individual damper in the opening.
Mount the following dampers in the opening. Every individual
damper needs to exceed the wall by 240 mm on the side of the
mechanism.
As the mechanism needs to be accessible at all times, you
need to provide a free working space of min. 200 mm. If the
mechanism is not accessible you need to provide an inspection
shutter (e.g. false ceiling).
8x
4. Fix the connection pieces with 4 self drilling screws on the
front and back side of the individual dampers.
1
2
3
4










































