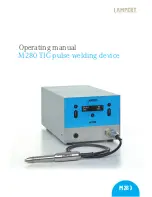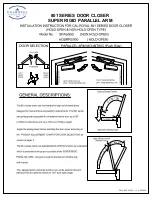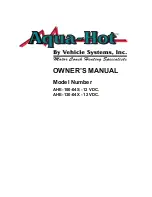
Page 4
6. Dimensions
System Dimensions
FIGURE 1 - Dimensions (inches and mm)
4. Uncrating/
Preparation
(cont'd)
Be sure that all shipped-separate accessories for the installation are available.
Other shipped-separate accessories could include a roof curb, a remote con-
sole, an outside air hood, a disconnect switch, and/or an indoor filter cabinet.
5. Clearances -
All Sizes
Clearance to combustibles is defined as the minimum distance from the heater
to a surface or object that is necessary to ensure that a surface temperature of
90°F above the surrounding ambient temperature is not exceeded. In order to
service the system, the minimum clearance on the control side of the unit must
be equal to the width of the unit.
Top View
Control Side
Front View
Rear View
A (Full Length of Outside of Curb Cap)
D (Inside of Curb Cap)
Z
Y
B
(Cabinet
Height)
2-5/8 (67)
Control
Compartment*
Blower
Compartment
Supply Wiring**
24V Wiring**
E (Inside Width of Curb Cap)
X
U
W
T
V
C (Cabinet Width)
1 (25)
Horizontal
Discharge
(T x U )
S
R
Outside Air
Opening
(R x S)
See Outside Air Hood or
Filter Cabinet Dimensions
on page 5.)
N
L
P
Q
M
G
K
J
F
H
Optional Return
Air
Opening (F
x G)
Bottom
Discharge
(L x M)
3 (76)
Gas Supply
(Y and Z)
* RDF-2 and RDF-3 systems have double hinged doors as illustrated. Control compartment on RDF-1 has a single hinged door.
** Configuration is for RDF-2 and RDF-3. The supply connection on the RDF-1 systems is above the control wiring connection.
Clearances - inches (mm)
Control Side
Opposite
Bottom
Side
Opposite
To Combustibles
To Non-Combustibles
3 (76) Width of unit
3 (76)
3 (76)
0 - Curb
Top





































