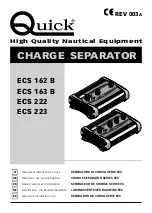
Maintenance
Model F1 Res 30 LL, 49 LL, F1 Res 58 LL and F1 Res 44
LL Sprinklers should be inspected and the sprinkler sys-
tem maintained in accordance with NFPA 25, 13, 13D, and
13R. Do not clean sprinkler with soap and water, Ammonia
or any other cleaning fluids. Remove dust by using a soft
brush or gentle vacuuming. Replace any sprinkler which
has been painted (other than factory applied) or damaged
in any way. A stock of spare sprinklers should be main-
tained to allow quick replacement of damaged or operated
sprinklers. Prior to installation, sprinklers should remain
in the original cartons and packaging until used. This will
minimize the potential for damage to sprinklers that could
cause improper operation or non-operation.
Model F1 Res 30 LL, 49 LL & 58 LL Pendent
Sprinkler Specifications
Sprinklers shall be [cULus Listed] [WaterMark Certified
WMCS] low flow residential pendent sprinklers engineered
to provide a minimum design density of 0.05 gpm/ft
2
over
the listed coverage area. Listed flows as specified by the
manufacturer’s technical data sheets are to be used. Resi-
dential sprinklers shall be installed in conformance with the
manufacturer’s installation guidelines and the applicable
installation standard. Deflector-to-ceiling distance listing
shall be 1” to 4” maximum, unless specifically listed other-
wise. Sprinkler frame and deflector shall be of bronze frame
construction having a ½” NPT thread. Water seal assembly
shall consist of a PTFE-coated Belleville spring washer with
top-loaded extruded or cold head cup with 3 mm glass
bulb containing no plastic parts, and having a temperature
rating of [155°F (68°C)] [175°F (79°C)]. Sprinklers shall
have a nominal K-factor of 3.0, 4.9 and 5.8. Standard fin-
ish: [Bronze] [Chrome-plated] [White Polyester] [Special
finish– specify]. Residential pendent sprinklers shall be
Reliable Model F1 Res 30 LL, 49 LL & 58 LL, SIN RA3311,
RA3316 & RA3313 (Bulletin 033).
Model F1 Res 49 LL & 58 LL Recessed
Pendent/F1
Model F1 Res 30 LL, 49 LL & 58 LL Recessed
Pendent/F2
Model F1 Res 30 LL, 49 LL & 58 LL Recessed
Pendent/FP Specifications
Sprinklers shall be [cULus Listed] [WaterMark Certified
WMCS] low flow residential recessed pendent sprinklers
engineered to provide a minimum design density of 0.05
gpm/ft
2
over the listed coverage area. Listed flows as
specified by the manufacturer’s technical data sheets are
to be used. Residential sprinklers shall be installed in con-
formance with the manufacturer’s installation guidelines
and the applicable installation standard. Deflector-to-ceil-
ing distance listing shall be 1” to 4” maximum, unless spe-
cifically listed otherwise. Sprinkler frame and deflector shall
be of bronze frame construction having a ½” NPT thread.
Water seal assembly shall consist of a PTFE-coated Bel-
leville spring washer with top-loaded extruded or cold
head cup with 3 mm glass bulb containing no plastic parts,
and having a temperature rating of [155°F (68°C)] [175°F
(79°C)]. Sprinklers shall have a nominal K-factor of 3.0, 4.9
& 5.8. Standard finish: [Bronze] [Chrome-plated] [White
Polyester] [Special finish– specify]. Recessed escutcheon
assembly shall be a steel, two-piece escutcheon [with ½”
adjustment (Model F2)] [with ¾” adjustment (Model F1)] [of
push-on and thread off design with ½” adjustment (Model
FP)]. Standard finish shall be [brass][bright chrome] [white
painted]. Residential recessed pendent sprinklers shall be
Reliable [Model F1 Res 30 LL, 49 LL & 58 LL Recessed
Pendent/F1] [Model F1 Res 30 LL, 49 LL & 58 LL Recessed
Pendent/F2] [Model F1 Res 30 LL, 49 LL & 58 LL Recessed
Pendent/FP] SIN RA3311, RA3316 & RA3313 (Bulletin 033).
8.
Max. Coverage area
Ft x Ft (m x m)
Max. Spacing
Ft (m)
Ordinary Temp. Rating
(155°F/68°C)
Top of Deflector to
Ceiling
Inch (mm)
Minimum
Spacing
Ft (m)
Flow
GPM (L/min)
Pressure
PSI (bar)
12 x 12 (3.6 x 3.6)
12 (3.6)
13 (49.2)
8.7 (0.60)
4 to 6 (100 to 152)
8 (2.4)
14 x 14 (4.3 x 4.3)
14 (4.3)
14 (53.0)
10.2 (0.71)
16 x 16 (4.9 x 4.9)
16 (4.9)
17 (64.3)
15.0 (1.1)
16 x 18 (4.9 x 5.5)
16 (4.9)
19 (71.8)
18.7 (1.13)
16 x 20 (4.9 x 6.1)
16 (4.9)
23 (87.1)
27.4 (1.89)
12 x 12 (3.6 x 3.6)
12 (3.6)
14 (52.9)
10.2 (0.71)
6 to 12 (152 to 305)
14 x 14 (4.3 x 4.3)
14 (4.3)
15 (56.7)
11.7 (0.81)
16 x 16 (4.9 x 4.9)
16 (4.9)
18 (68.1)
16.8 (1.16)
16 x 18 (4.9 x 5.5)
16 (4.9)
20 (75.6)
20.7 (1.43)
Technical Data: F1Res 44 LL SWC (SIN RA3331) continued



























