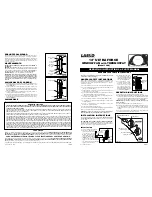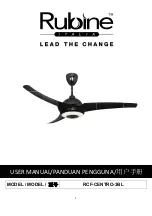
- 9 -
6. EXT 100 Extension
Extension for HR100W or HR30W is needed for 280-500 mm thick walls. It comes with the ABS outer louvre already
mounted that forms a collar overlapping by 15 mm, making good around the installation opening, helping to seal off the
opening with a water-resistant putty.
The plastic baf
fl
e comes together with the EXT100 extension piece and
shall be cut as necessary to divide the fresh incoming air from the outgoing
stale air along its entire length.
INSTALLATION
1.
Cut an opening in the wall, 245 mm wide and 165 mm high, to accommodate the HR100W or HR30W unit and the
extension (the opening is bigger by 5 mm than that intended for the HR100W unit alone).
2.
Remove the louvre from the extension, notice how it is mounted.
3.
Slide the HR100W (HR30W) into the mounting hole from
inside and the extension from outside. Shift the two items
into one another in such a manner that the mounting
fl
ange
is
fl
ush with the inner wall and the edge of the extension
with the outer wall. Align the assembly in order to reach
a uniform outward inclination of about 1°.
4.
Measure the distance from the rear of HR unit to the end
of the extension.
5.
Cut the baf
fl
e to this length. The baf
fl
e shall
fi
t tightly
between the rear section of HR unit and the extension’s
outer collar.
6.
Wire the unit as described in the Electric Wiring chapter.
7.
Verify there is a slight outward inclination of the assembly,
and if necessary, the extension can be secured in this
position using dowels and screws.
8.
Slide the baf
fl
e in its place and fasten it to the HR rear
using the self-adhesive stripe provided. Make sure the
baf
fl
e is placed in the middle and straight, and that there
are no gaps between the two airways. Possible leaks shall
be sealed off with a duct tape.
9.
Screw the outer louvre to its place using the enclosed
screws. At the same time make a watertight seal between
the outer louvre collar and the outer wall surface using
silicone or another suitable putty.
10.
Finish the installation following instructions in the
Installation Manual for HR100W/HR30W.
cable groove
baf
fl
e
inside
seal between
the baf
fl
e and
extension
(self-adhesive,
if necessary)
baf
fl
e
outside
baf
fl
e






























