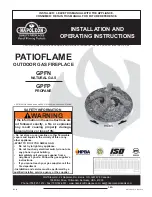
Regency U31-10 Gas Fireplace Insert
|
13
|
13
installation
GAS CONNECTION
3) Locate the center point where the vent will
pass through the chimney above the appli-
ance. Move the appliance into the exact
location where it is to be installed. Ensure
that the Insert is level.
4) The installer must provide a valve with a
plugged tapping, accessible for test gauge
connection, immediately upstream of the
gas supply connection to the appliance.
HIGH ELEVATION
This unit is approved in Canada for altitude 0 to
2000 ft. with the orifice supplied. For 0' - 4500'
use the optional field conversion kit (Part #400-
970 for Natural Gas units and Part #400-971 for
Propane units). In USA refer to ANSI Z223.1-
1988, Appendix F, for re-sizing orifice.
GAS CONNECTION WARNING:
Only persons licensed to work
with gas piping may make the
necessary gas connections to
this appliance.
1) If the appliance is to be installed into an
existing chimney system, thoroughly clean
the masonry or factory built fireplace.
2) The appliance is provided with an opening on
the left hand side of the control compartment.
A 1/2" gas supply pipe must be brought near
this inlet hole. (See Diagram 3 on page 11).
NOTE: Final gas connection should be after unit
is in place to avoid damage to line when
pushing the unit into position.
Diagram 1
WARNING: Operation of this appli-
ance when not connected to a prop-
erly installed and maintained venting
system or tampering with the blocked
vent shutoff system can result in
carbon monoxide (CO) poisoning and
possible death.
Combustion and Ventilation Air
WARNING: This appliance needs
fresh air for safe operation and must
be installed with provisions for ad-
equate combustion and ventilation
air available to the room in which it
is to be operating.
Follow CAN/CGA B149 (in Canada) or ANSI Z223.1
(in the USA) requirements, and any local codes or
regulations of the enforcing authority.
Air for combustion is drawn in through the front
of the unit, therefore, the front of the unit must be
kept clear of any obstructions.
GAS PRESSURE TEST
The unit is preset to give the correct gas input at the
specified manifold pressures shown on the label.
The maximum gas manifold pressure is:
Natural Gas
3.5" w.c.
Propane
10"
w.c.
The manifold pressure is controlled by a regulator
built into the gas control, and should be checked at
the pressure test point. The pressure check should
be carried out with the unit burning and the setting
should be within the limits specified.
Flue
Drafthood
Draft Check Tube
Drafthood
Locking Tab
Drafthood Guides
Outer Shell Top
Shown Partly
Transparent
VENTING
This appliance is designed to attach to a 4" diam-
eter type B-Vent or listed gas fuel type vent liner
running the full length of the chimney. A minimum
flue height of 12 feet is recommended. B-Vent
must be supported by a vent support - supplied
by vent manufacturer. See chart on this page
for minimum distances from roof.
The Regency Insert incorporates its own internal
draft hood, so no additional external draft hood
is required.
DRAFT HOOD
CONNECTION
1) Attach the vent to the flue collar on the detach-
able draft hood. The flue collar of the appliance
will fit inside a standard vent and may be fas-
tened directly to the vent by sheet metal screw.
Diagram 1.
2) Before pushing the appliance into position
inside the fireplace, align the draft hood with
the guides on the insert top and pull forward.
While pushing the unit back into place, keep
pulling the draft hood forward until the screw
hole in the spill tube aligns with the screw hole
in the draft hood locking tab on the underside
of firebox top. The screw is secured through the
draft hood locking tab into the front of the spill
tube. (If screw holes do not line up then draft
hood is not positioned correctly.
Periodically check that the vent is unrestricted and
an adequate draft is present when the unit is in
operation. (See page 8 for spillage test.)
Before installing vent system ensure that the damper
plate is open and secure to prevent the damper plate
from falling down and crushing the liner.














































