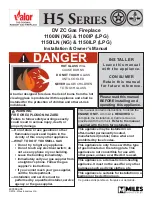
Vertical termination with co-linear
fl ex system
The appliance must not be connected to a chimney fl ue
serving a separate solid fuel burning appliance.
Masonry chimneys may take various contours which the fl exible liner
will accommodate. However,
keep the fl exible liner as straight as
possible
, avoid unnecessary bending.
The Air Intake pipe must be attached to the inlet air collar of the
termination cap.
This appliance is designed to be attached to two 3” (76mm) co-linear
aluminium fl ex running the full length of the chimney. See the Venting
Arrangements for minimum and maximum heights.
Required Parts:
Part #
Description
946-529
Co-linear DV Vertical Termination Cap
948-305
3” Flex - 35 ft.
946-563
Coaxial to Co-linear Adapter Kit which contains
the following: Co-linear Flex Adapter Outer Pipe
Inner Pipe Adapter
510-994
Flue Adapter
945
45º Elbow
Alternate Approved Caps
980
Vertical Termination Cap
991
High Wind Cap
923GK
3” Co-linear Adapter with fl ashing
The shaded area in the diagrams
show the allowable vertical
terminations.
Please refer to Page 11
(Exterior Vent Terminations)
for additional guidelines on
vent locations.
Flex Liner
Exhaust
Flue
A maximum
of two certified
joiner kits
may be used
per length.
#948-305 (35 ft)
Air Intake
Co-linear DV
Vertical Termination
Cap # 946-529
Co-Linear
Flex
Adapter
with Kit#
946-563
Outer
Pipe
with Kit#
946-563
Inner Pipe
Adapter
with Kit#
946-563
Rigid Pipe Adapter
# 510-994
90 Degree
Elbow
Pipe Length
8'
Min.
40-1/2
”
30'
Max.
30
Horizontal Distance (Feet)
V
ertical
Height
(feet)
2’
max.
P36 - P36D Gas Fireplace
42
June 2007 Regency Product Specifi cations Book
Gas Fir
eplaces
Gas Fireplaces

























