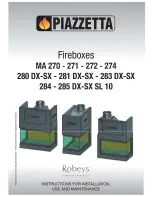
8
|
Regency HI2450M
|
8
installation
Clearance diagram for installations
Side and Top facing is a maximum of 1-1/2" (38mm)
thick.
Masonry And Factory Built Fireplace Clearances
The minimum required clearances to combustible materials when installed into a masonry or factory built fireplace are listed below.
A
B
C
D
G
F
E
H
*Floor Protection
Floor thermal insulation/protection with a R value of 1.4 is required if the unit is raised 0 - 2.5"
(0-64mm) (measured from the bottom of the appliance).
Thermal floor protection is not required when unit is raiser greater than 2.5" (64mm) (measured
from the bottom of the appliance).
Please check to ensure that your floor protection and hearth will meet the standards for clear-
ance to combustibles. Your hearth extension must be made from a non-combustible material.
Extending 16" for US and 18" for Canada—measured from the fuel loading door.
Clearances are critical.
**
Mantel can be installed anywhere in shaded area
or higher using the above scale.
Note: Ensure the paint that is used on
the mantel and the facing is "heat
resistant" or the paint may discolour.
Unit
HI2450
Adjacent
Side Wall
(to Side)
A
Mantle **
(to Top of
Unit)
B
Top
Facing
(to Top of Unit)
C
Side
Facing
D
Minimum
Hearth
Extension*
E
Minimum
Hearth
Thickness
F
Minimum
Hearth Side
Extension*
G
To Top of
Unit
H
12" (305 mm) 14"(356 mm)
for 3-1/2" (89
mm) mantel
14" (356 mm)
1/2"(13 mm)
to side surround
16" (406 mm) USA
1/2" (13 mm) 8" (203 mm)
21-5/8"
(548 mm)
18"(457 mm) Canada
17"(432 mm)
for 12" (305 mm)
mantel
Summary of Contents for Hampton HI2450
Page 39: ...Regency HI2450M 39 39 notes ...
Page 44: ...44 Regency HI2450M 44 notes ...
Page 45: ...Regency HI2450M 45 45 notes ...
Page 46: ...46 Regency HI2450M 46 notes ...
Page 47: ......









































