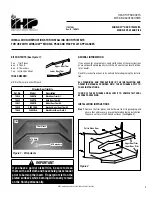
The performance of your unit is governed to a
very large extent by the chimney system. Too
short a chimney can produce poor drafting
which in turn can cause difficult start-up, dirty
glass, smoking out door and even reduced
heat output. Too tall a chimney may prompt
excessive draft which can result in very short
burn times and excessive heat output. The
chimney must extend at least 3ft. (0.9m)
above its point of penetration of the roof. It
must also be at least 2ft. (0.6m) higher than
any point of a roof, wall, or building within
10ft. (3m) of it.
6)
The raincap and storm collar should now
be fastened to the top of the chimney.
Install additional support(s) as indicated by
chimney manufacturer's instructions.
flue into the room. This may be the case if your
unit smokes on start-up with the door open, until
the unit heats up. To overcome this problem,
try closing an upstairs window and open a
nearby window to pressurize the house.
Note
: the door can be open briefly to start
your fire but
must be closed
during regular
operation because the unit uses outside air
for combustion, not room air.
2) Multiple Terminations.
When you install
more than one chimney in the same chase
or within the same general area, we suggest
that their terminations be separated by at least
16" (410mm) horizontally and 18" (460mm)
vertically. This separation is to prevent smoke
migrating from one chimney to another.
3) Chimney Maintenance.
It is important that
you inspect your chimney regularly and keep it
clean. If you note more than 1/8" (3mm) creo-
sote build up in your chimney have it cleaned as
per instructions of the chimney manufacturer.
4) Chimney Fires.
If you do have a chimney fire,
refer to the following:
a.
Close the fireplace doors and air damper.
b.
Clear family members out of the area.
c.
Call the fire department.
d.
Use a dry chemical fire extinguisher, baking
soda or sand to control the fire.
Do not use
water, it will create a steam explosion.
e.
Check for hot embers around the unit and
outside your home; extinguish.
f.
Do not use your fireplace again until it has
been inspected by a qualified person.
Offset Chimney Installation
Chimney elbows may be used in the installation
of the system. A maximum of four 30 degree
elbows are allowed. Offset angles of 30 and 15
degrees are allowed with a maximum of 2 offsets.
1)
Install the fireplace and chimney as
described above. When you require an
elbow, proceed as follows:
2)
Install the elbow. Turn the elbow to the
required direction and fasten it with screws
or locking bands depending on flue design
as specified by the manufacturer.
3)
Turn the chimney lengths clockwise to
lock them together, then secure them with
screws at each joint or locking bands; see
the manufacturers requirements.
4)
Use another elbow to return the chimney to
vertical.
5)
Install an offset support in the joist at the ceil
-
ing. Re-support above each offset; elbows
are not designed to carry the weight of the
flue system.
SPECIAL NOTES:
1) Negative Pressure In The House.
When
there is no fire in your unit there still should be
sufficient draft to draw smoke from a burning
piece of paper held under the baffle. If your
installation is correct, smoke will go up the
flue. If however, there is a problem with your
installation, cold air may be coming down the
Draft is the force which moves air from the appliance up through the chimney. The amount of draft in
your chimney depends on the length of the chimney, local geography, nearby obstructions and other
factors. Too much draft may cause excessive temperatures in the appliance and may cause damage.
An uncontrollable burn or excessive temperature indicates excessive draft. Inadequate draft may cause
back puffing into the room and plugging of the chimney. Inadequate draft will cause the appliance to
leak smoke into the room through appliance and chimney connector joints. Ensure the heater is in-
stalled in areas that are not too close to neighbors or in valleys that would cause unhealthy air quality
or nuisance conditions.
30 Elbow
Joist Radiation
Shield
Attic Insulation
Shield
Use Listed Roof,
Offset, or Floor
Support
Roof Flashing
Use Listed Roof,
Offset, or Floor
Support
FP90 Wood Fireplace |
15
15
|
installation
Summary of Contents for classic fp90
Page 3: ...FP90 Wood Fireplace 3 3 ...
Page 13: ...INSTALLATION MEASUREMENTS FRAMING DETAILS FP90 Wood Fireplace 13 13 installation ...
Page 41: ...FP90 Wood Fireplace 41 41 notes ...
Page 46: ......
Page 47: ......
















































