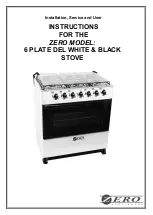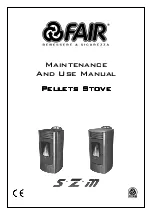
2 | GF40-2 Pellet Stove
CLEARANCES TO COMBUSTIBLES
IMPORTANT:
The GF40-2 must have a Hearth Pad when installing the unit on a combustible floor. The included hearth pad meet all the
requirement of a proper hearth pad. If you do not use the included hearth pad a certified non combustible Hearth Pad with a minimum R Value of
at least 0.84 must be placed underneath the unit and extend six inches in front of the unit measured from the glass. If the GF40-2 is installed on
carpet the use of a solid non combustible Hearth Pad must be used under leveling legs.
These dimensions are minimum clearances but it is recommended
that you ensure sufficient room for servicing, routine cleaning and
maintenance.
A. Side wall to unit
8 inches (200 mm)
B. Back wall to unit
5.5 inches (140 mm)
C. Back wall to Chimney Connector 4 inches (100 mm)
D. Corner to unit
3 inches (75 mm)
E. Glass to Hearth Pad
6 inches (150 mm)
The unit may be installed in an alcove if desired. These minimum
clearances to combustibles must be maintained at all times. Be sure
to leave room for servicing, routine cleaning, and maintenance. These
are inside dimensions.
Minimum Alcove Width 36 inches (915 mm)
Minimum Alcove Height 48 inches (1220 mm)
Minimum Alcove Depth 30 inches (762 mm)
ALCOVE CLEARANCES
Figure 1 - Minimum Install Clearances
Figure 2 - Minimum Alcove Clearances


























