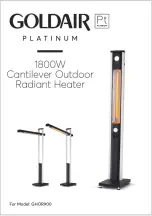
HEATSEEKER FLUE TERMINATION (COWLS) REGULATIONS
Natural Draught
AREA CLEARANCE
REQUIRED
A
:
Horizontally from a neighboring structure. ......................................................1000mm
B
:
If less than a meter horizontally from a neighboring structure
then terminates above that structure by. ...........................................................500mm
C
:
From any opening into a building. ...................................................................1500mm
D
:
From another flue terminal. ................................................................................200mm
Notes
:
1.
A trafficable roof designed for personal or public use, the end of the flue shall be at least
2 meters above the roof level. This dimension is to be increased where necessary so
that the minimum distance of 500mm is maintained above any surrounding parapet or at
least 200mm from the nearest part of a chimney.
2.
The current version of the AG601 gas codes and any other relevant codes should be
read in conjunction with the above guidelines to ensure a correct and safe installation.
B
D
C
A OR B
600mm
Refer to Note 1
Refer to Note 1
33








































