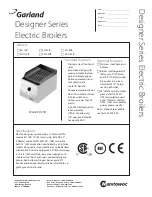
SECTION J-5
Outdoor Installation
Outdoor models are self -venting when installed with the factory-supplied restricted direct vent cap and require no additional
vent piping. This special vent cap is provided with the boiler in accordance with AGA/CGA requirements. It must be installed
directly on the boiler. See Section B for correct clearances.
Care must be taken when locating the outdoor unit because the flue gases discharged from the vent hood can condense as
they leave the hood. Improper location can result in damage to adjacent structures or building finish. For maximum efficiency
and safety, the following precautions must be observed:
a) Outdoor models must be installed outdoors and must use the outdoor vent hood supplied by the manufacturer.
b) Periodically check venting system. The boiler’s venting areas must never be obstructed in any way and minimum
clearances must be observed to prevent restriction of combustion and ventilation air. Keep area clear and free of
combustible and flammable materials.
c) Do not locate adjacent to any window, door walkway, or gravity air intake. The vent must be located a minimum of
four (4) feet horizontally, or four (4) feet below, or one (1) foot above such areas.
d) Install above grade level and above normal snow levels.
e) Vent terminal must be at least 3 feet above any forced air inlet located within 10 feet.
f)
Adjacent brick or masonry surfaces must be protected with a rust-resistant sheet metal plate.
g) Multiple Outdoor Vent installations require a four (4) feet clearance between vent caps.
NOTICE:
Condensate can freeze on the vent cap. Frozen condensate on the vent cap can result in a blocked flue
condition.
NOTICE:
On snow prone areas it is recommended that the combustion air terminal be located on the rear of
the appliance to minimize snow blockage.
The restricted vent cap must be furnished by the boiler manufacturer in accordance with its listing.
An outdoor air filter, supplied by the manufacturer is mounted on the boiler.
38
HI DELTA OUTDOOR VENT KIT AND INSTRUCTIONS
NOTICE:
These instructions are intended for use by qualified personnel specifically trained and experienced in
the installation of this type of heating equipment and related system components. Installation and
service personnel are required to be licensed in some states. Persons
not
qualified shall not attempt
repairs according to these instructions.
DANGER:
- SHOCK HAZARD
Make sure electrical power to the heater is disconnected to avoid damage to components, potential
serious personal injury or death. Make sure the gas to the heater has been shut off.
Vent Cap
THIS KIT INCLUDES:
1- Vent cap
8- Self tapping screws
1- Vent collar
4- Tinnerman clips
1- Collector
4- Screws
Collector
Cap
Summary of Contents for 302-902
Page 7: ...7 General Information ...
Page 49: ...49 WIRE DIAGRAM MODEL 302 402 Reference Drawing Number M152462 Rev M H4 W1 ...
Page 50: ...WIRE DIAGRAM MODEL 302 402 Reference Drawing Number M152470 Rev J H3 W3 50 ...
Page 51: ...51 WIRE DIAGRAM MODEL 502 752 Reference Drawing Number M152464 Rev R H3 HW3 ...
Page 52: ...WIRE DIAGRAM MODEL 902 Reference Drawing Number M152465 Rev P H3 W3 52 ...
















































