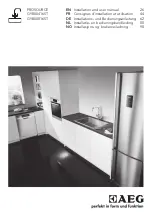
The vent must be installed to prevent flue gas leakage.
Care must be taken during assembly to ensure that all
joints are sealed properly and are airtight. The vent
must be installed to prevent the potential accumulation
of condensate in the vent pipes. It is required that:
1.
The vent must be installed with a condensate
drain located in proximity to the heater as directed
by the vent manufacturer.
2.
The vent must be installed with a slight upward
slope of not less than 1/4 inch per foot of horizon-
tal run to the vent terminal.
3.
The vent must be insulated through the length of
the horizontal run.
Termination
The flue direct vent cap MUST be mounted on the ex-
terior of the building. The direct vent cap cannot be
installed in a well or below grade. The direct vent cap
must be installed at least 1 ft above ground level and
above normal snow levels. The Raypak-approved
stainless steel flue direct vent cap must be used (sales
order option D-15). The vent terminal must be located
NO CLOSER than 12” off the wall.
* Subtract 10 ft per elbow. Max. 4 elbows.
** Adapters supplied by others.
Table O: Category IV Horizontal Vent & Horizontal Direct Vent
Direct Vent—Vertical
Installation
These installations utilize the heater-mounted blower
to draw combustion air from outdoors and vent com-
bustion products to the outdoors.
The total length of air supply pipe cannot exceed the
distances listed in Tables M and O. Each elbow used
is equal to 10 ft of straight pipe. This will allow installa-
WARNING:
No substitutions of flue pipe or vent
cap material are allowed. Such substitutions would
jeopardize the safety and health of inhabitants.
CAUTION:
This venting system requires the
installation of a condensate drain in the vent piping
per the vent manufacturer’s instructions. Failure to
install a condensate drain in the venting system will
void all warranties on this heater.
Fig. 28: Direct Vent - Vertical
Model
No.
Certified
Vent
Material
Vent Size
(in.)
Horizontal Vent
Length (ft)
Combustion Air
Intake Pipe
Material
Air Inlet
Max. Length* (ft)
Min.
Max.
6” Ø
8” Ø
10” Ø
1005
Category IV
(AL29-4C)
6
0
75
Galvanized
Steel,
PVC,
ABS,
CPVC
45
100**
1505
8
45
85**
2005
California Hot Water Supply, Inc.
(800) 249-7244
28
















































