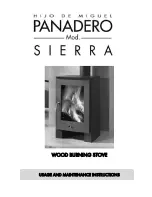
Installation requirements
CLEARANCES
The appliance is floor mounted. The appliance in which
the appliance is to be fitted must have the following
minimum dimensions:-
Between wall and LH side of appliance - 3mm
Between wall and RH side of appliance - 10mm
Above the raised insulating cover handle - 60mm
In addition adequate clearance must be available at the
front of the appliance to enable it to be operated and
serviced.
The appliance is delivered in a fully assembled condition
with the exception of the following items which are
supplied separately packed and require assembly.
The appliance rear distance bracket
The cooker handrail
SEE FIG. 5
Appliance rear distance: If the rear wall is of combustible
material, there must be an air gap of 25mm between the
wall and the rear of the cooker. Fit the rear distance
brackets as shown. Whenever possible it recommended
that the skirting board is removed for the width of the
appliance to enable the rear edge of the appliance top
plate to make contact with the vertical wall and avoid a
rear gap. (Combustible wall excepted).
Where the cooker is to stand in a recess or against a wall
which is to be tiled.
(IN NO CIRCUMSTANCES
SHOULD THE TILES OVERLAP THE TOP PLATE)
.
SEE FIG. 6
The handrail brackets are held on the front edge of the
cooker top-plate casting. Remove the travel nuts and
replace with the handrail brackets ensuring the fibre
protecting washers are in position. Insert the handrail
with fitted endcaps into the brackets, positioning them
correctly, and tighten the locating bolts.
PRELIMINARY INSTALLATION
12
FIG. 5
DESN 511264
FIG. 6
DESN 510654 ‘A’














































