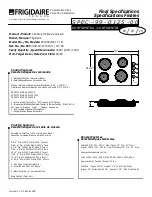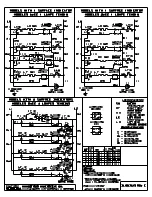
l
Locate and secure terminal baffle, (4) screws.
l
Locate terminal guard to wall, mark location of
securing holes, remove guard.
l
Drill holes and fit rawlplugs.
l
Locate and secure terminal guard to wall, (4) screws.
NOTE:
The guard must be fitted where the terminal base
is below 2m above the ground level or where the terminal
can be touched either intentionally or accidentally eg.
window cleaning or painting etc.
32
Fig. 33
Fig. 34
DESN 511278
DESN 511279
TERMINAL BAFFLE
TERMINAL GUARD
Balanced Flue Installation
(Standard Kit 250mm-430mm)
Summary of Contents for Heatranger 440
Page 14: ...Site requirements 440 460 480 499KB EXTERNAL CONTROLS 14 ...
Page 16: ...16 Site requirements Fig 7 WIRING DIAGRAM 440 460 480 499 KB ...
Page 19: ...Installation requirements Fig 12 19 ...
Page 25: ...Sealed System 25 Fig 21 ...
Page 41: ...41 ...
Page 42: ...42 ...
Page 43: ...43 ...













































