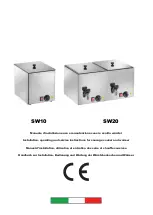
NOTE: THE CONNECTOR MUST BE LOCATED
BEFORE THE APPLIANCE IS MOVED INTO POSITION.
l
Locate connector to vent fan.
l
Move appliance in intended position.
l
Mark and cut vent pipe to length.
A
(Wall thickness) +
B
(internal spacing) + 40mm.
l
Locate vent pipe to appliance.
30
VENT PIPE
LOCATE APPLIANCE
Fig. 29
Fig. 30
DESN 511272
DESN 511273
Balanced Flue Installation
(Standard Kit 250mm-430mm)
Summary of Contents for Heatranger 440
Page 14: ...Site requirements 440 460 480 499KB EXTERNAL CONTROLS 14 ...
Page 16: ...16 Site requirements Fig 7 WIRING DIAGRAM 440 460 480 499 KB ...
Page 19: ...Installation requirements Fig 12 19 ...
Page 25: ...Sealed System 25 Fig 21 ...
Page 41: ...41 ...
Page 42: ...42 ...
Page 43: ...43 ...















































