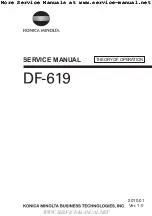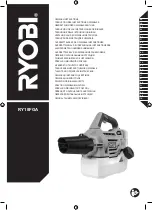
11 | Options
80.06.231_iVarioProL-iVarioProXL_IM_en-GB
61 / 72
The unit can be attached to the base or to the wall using brackets.
1. Remove the cover caps from the holes in the base on each side.
2. Attachment to the base: Fasten 2 brackets on each side in the holes to the
substructure and to the base. The brackets can be attached to the base with
2 screws or with glue.
3. Attachment to the wall: Fasten a bracket in the holes on each side in the
base and in the wall.
>>
The unit is attached using brackets to prevent tilting.
Summary of Contents for iVario Pro L
Page 1: ...iVario Pro L iVario Pro XL Original installation manual...
Page 70: ......
Page 71: ......












































