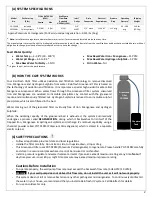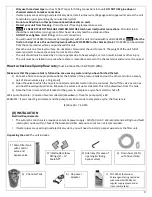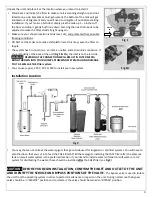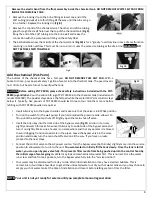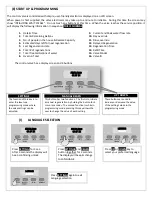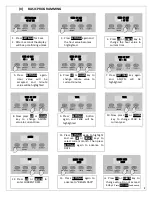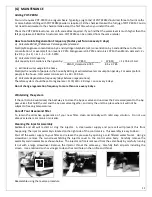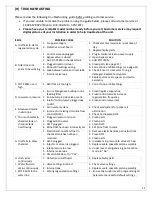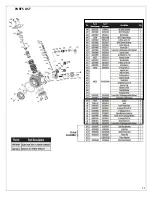
5
Plumbing in your CGFE Greensand Filter
Turn the power off to the well pump then shut off the main water shut off valve which should be located after the
pressure tank. If your hot water tank is electric, turn off the power to it to avoid damage to the element in the tank.
Open a faucet closest to the pressure tank, but after the main shut-off valve to de-pressurize the lines.
Attach the bypass valve to the control valve by pushing it in and secure it with the metal clips and screws (
Fig 3
)
Fully push the inlet/outlet elbow fittings into the open end of the bypass valve and lock them in by inserting the red
locking clips into the slots (
Fig 4
)
For ease of installation, orient the inlet/outlet fittings in the direction
of the inlet & outlet pipes by simply rotating them (
Fig 1A)
Plumb in the inlet and outlet of the CGFE filter.
Plumb in a ½” flexible plastic drain line running from the filter (elbow
hose fitting) (
Fig 6).
o
You can run the drain hose from the unit to the ceiling joists
(max 8 ft ceiling) and run it to the nearest laundry tub or drain
pipe. This can be ran up overhead or down along the floor. If running drain line more than 30 feet overhead,
increasing the line size to 3/4" will be required. Please follow your local health dept. codes for where to run filter
discharge water.
WARNING:
NEVER MAKE A DIRECT CONNECTION INTO A WASTE WATER DRAIN. A PHYSICAL AIR
GAP OF AT LEAST 3" SHOULD BE USED TO AVOID BACTERIA AND WASTEWATER TRAVELLING BACK THROUGH
THE DRAIN LINE INTO THE GREENSAND FILTER (
Fig 7)
.
o
There will be a fair amount of pressure on this flexible plastic drain line when the filter is in the regeneration
mode, so secure it to the drain fitting by a hose clamp. Also secure the drain tube to the wall or ceiling. If you
have other water conditioners, such as a water softener, tannin filter etc.,
RUN THE DRAIN TUBING FOR EACH
UNIT SEPARATELY. DO NOT TEE (COMBINE) DRAIN TUBING FROM OTHER UNITS
.
You can also use code-approved air-gap attachments available at most plumbing stores.
Fig 3
Fig 7
LAUNDRY
TUB
STANDING PIPE
FLOOR DRAIN
OR SUMP
Min 1.5”
air gap
Min 1.5”
air gap
Min 1.5”
air gap
Fig 6
Raw
Water
OUT
Fig 4
Summary of Contents for CGFE948
Page 13: ...13 PARTS LIST...


