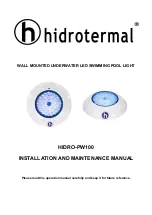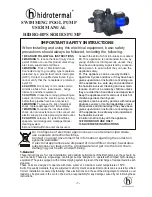
34
BACKFILL AND DRAINAGE
Before backfilling, check with electrician for pool bonding. Sonotubes may be installed at the time of
collar pour to support the deck.
Backfill may go directly against a Radiant pool wall. Crushed stone/gravel 3/8” - 3/4” in diameter is
recommended. Do not use expansive soil (clay).
For semi-inground or fully inground installations, the uphill run-off should be redirected around the pool
incorporating a French drain concept using a perforated drain pipe and water relief area away from the
pool and other structures.
Backfill as the pool is filling with water, manually compacting every 8”-12” (Do not use compacting
machinery.) Hand backfill around skimmers, lights and inlets. Be sure that piping is buried, but not
crushed.
Undisturbed Earth
Concrete Collar
8"
4"
Concrete Deck
CP2 Coping
Vinyl
LIner
Perforated
Drain
Pipe
Backfill
2” Bottom
Material
12"
Sonotube
Undisturbed Earth
Concrete Collar
8"
Vinyl
Liner
Perforated
Drain
Pipe
Backfill
2” Bottom
Material
12"
Standard
Coping
Semi-Inground
Full Inground



































