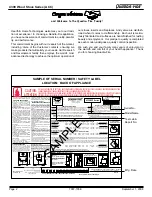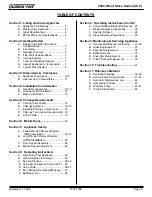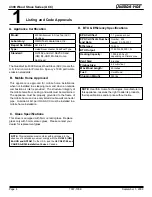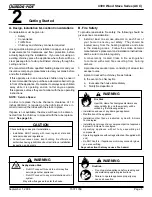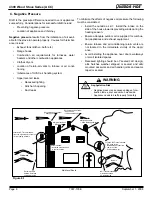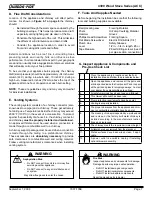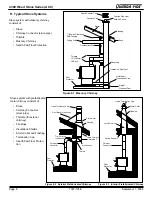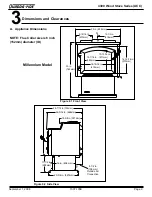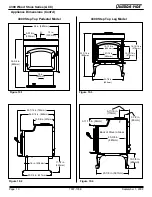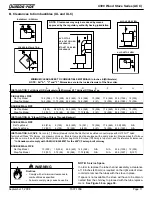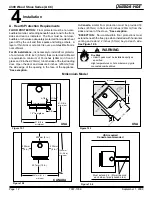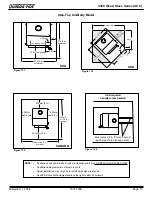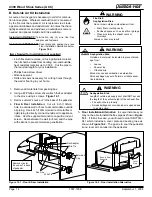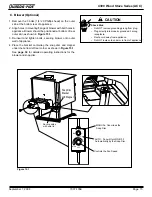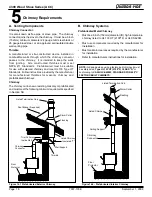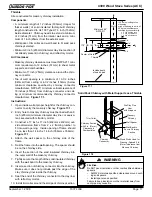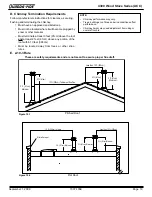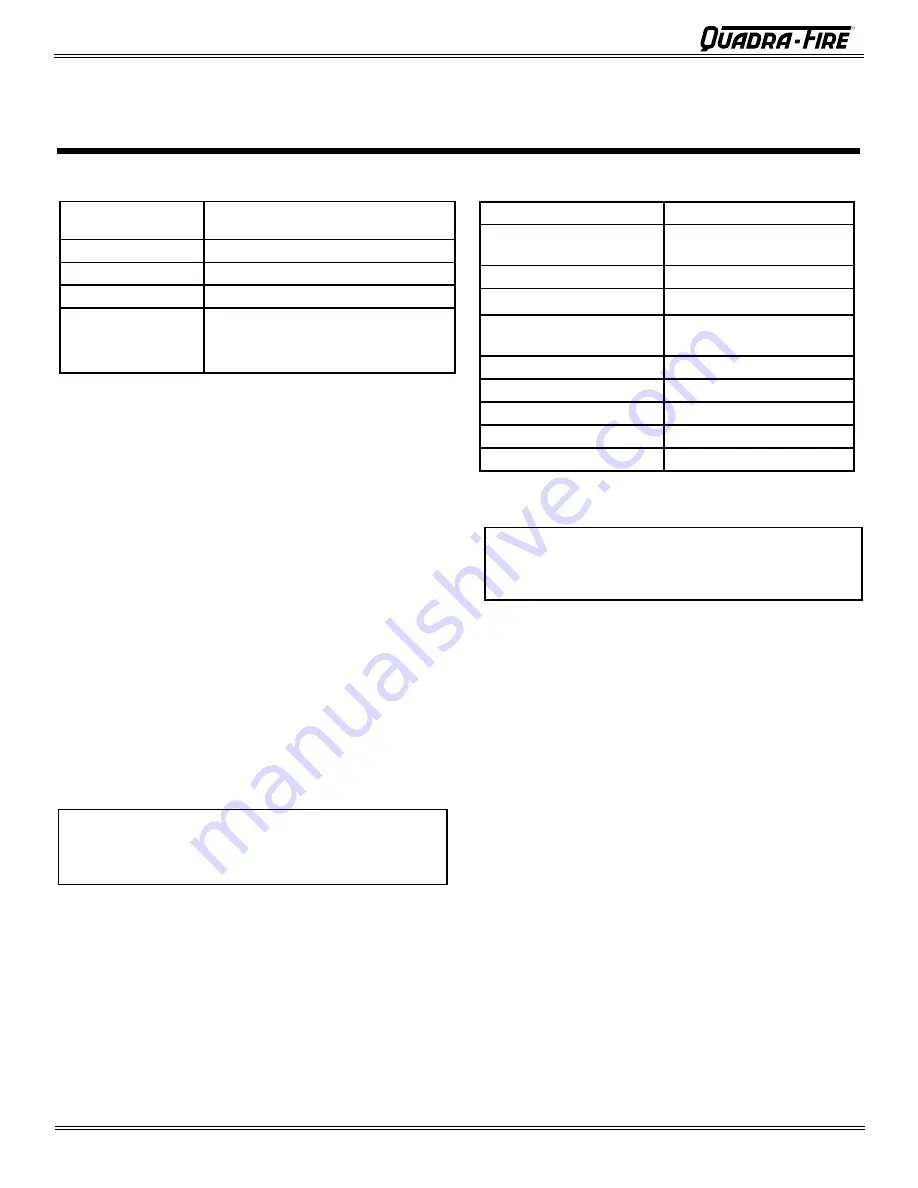
Page 4
7037-135E
September 1, 2008
R
4300 Wood Stove Series (ACC)
1
Listing and Code Approvals
The Quadra-Fire 400 Series Wood Stove (ACC) meets the
U.S. Environmental Protection Agency’s 1990 particulate
emission standards.
A. Appliance Certification
C. Glass Specifications
D. BTU & Efficiency Specifications
This stove is equipped with 5mm ceramic glass. Replace
glass only with 5mm ceramic glass. Please contact your
dealer for replacement glass.
This appliance is approved for mobile home installations
when not installed in a sleeping room and when an outside
combustion air inlet is provided. The structural integrity of
the mobile home floor, ceiling, and walls must be maintained.
The appliance must be properly grounded to the frame of
the mobile home and use only listed double-wall connector
pipe. Outside Air Kit, part OAK-ACC must be installed in a
mobile home installation
B. Mobile Home Approved
EPA Certified:
1.1 grams per hour
EPA Certificate Number
and Date:
Number: 656
Issued: 02-05-2007
Efficiency:
79.82%
BTU Output:
11,800 to 8,00 / hr.
Heating Capacity:
1,500-2,400 sq ft
depending on climate zone
Vent Size:
6 inches
Firebox Size:
2.4 cubic feet
Max Wood Length:
20 inches
Fuel:
Cord Wood
Shipping Weight:
55 lbs
Model:
400 Millennium & Step Top (ACC)
Uni-Body
Laboratory:
OMNI Test Laboratories, Inc.
Report No & Date:
061-S-67-6
Type:
Listed Room Heater, Solid Fuel Type
Standard:
UL1482 and ULC S627-00 and
(UM) 84-HUD, Mobile Home
Approved.
NOTE:
Hearth & Home Technologies, manufacturer of
this appliance, reserves the right to alter its products,
their specifications and/or price without notice.
NOTE:
This installation must conform with local codes. In the
absence of local codes you must comply with the
UL1482, (UM)
84-HUD and NPFA211
in the U.S.A. and the
ULC S627-00 and
CAN/CSA-B365 Installation Codes
in Canada.


