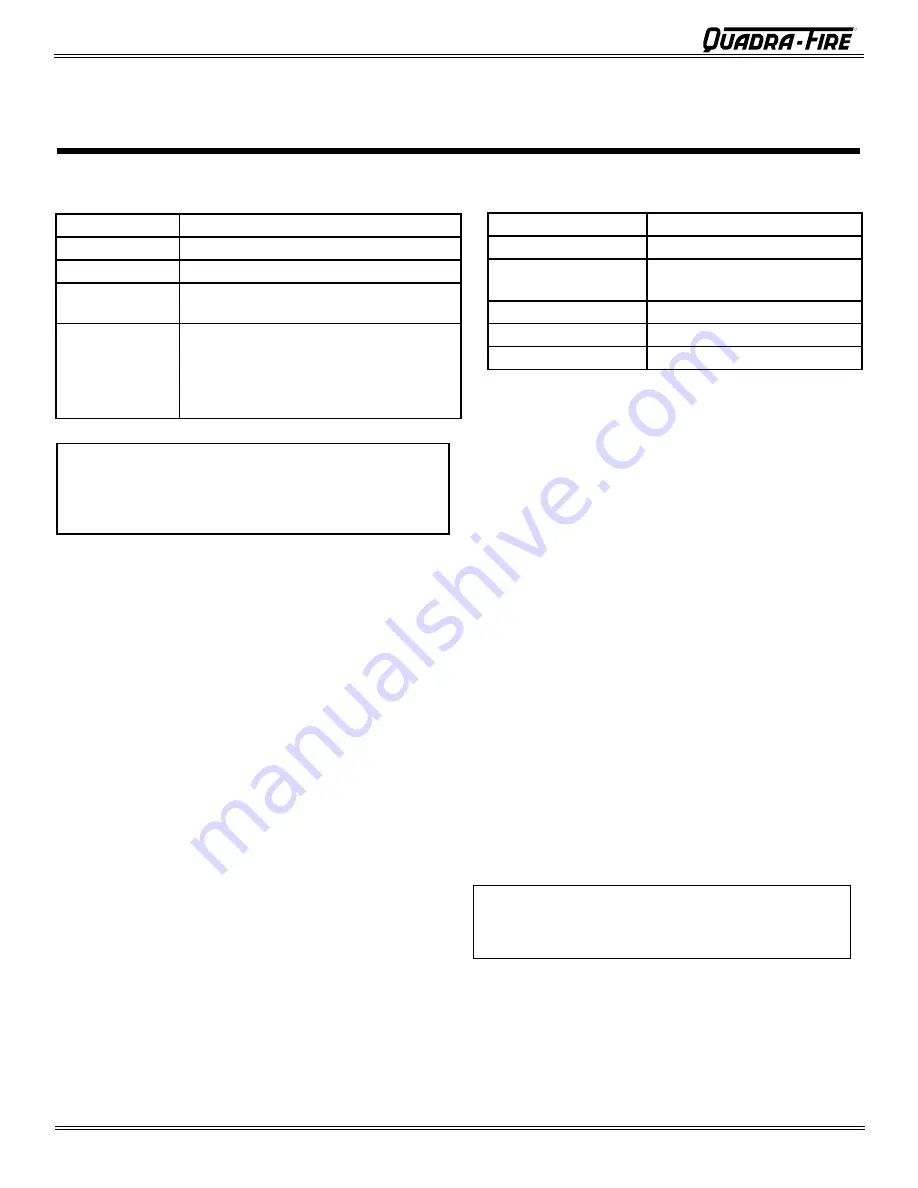
Page 4
7014-188B
February 3, 2010
R
CB1200-I Pellet Insert
R
R
1
Listing and Code Approvals
A. Appliance Certification
C. Glass Specifications
E. BTU & Efficiency Specifications
This appliance is equipped with 5mm ceramic glass. Replace
glass only with 5mm ceramic glass. Please contact your
dealer for replacement glass.
This appliance is approved for mobile home installations
when not installed in a sleeping room and when an outside
combustion air inlet is provided. The structural integrity of the
mobile home floor, ceiling, and walls must be maintained.
The appliance must be properly grounded to the frame of
the mobile home and use only listed pellet vent, Class “L”
or “PL” connector pipe. A Quadra-Fire Outside Air Kit must
be installed in a mobile home installation.
Note:
This appliance is also approved for installation
into a shop.
B. Mobile Home Approved
NOTE:
This installation must conform with local codes. In
the absence of local codes you must comply with the
ASTM
E1509-95, ULC S628-93, ULC S610-M87, ULC/ORD-C-
1482-M1990, (UM) 84-HUD.
D. Electrical Rating
115 VAC, 60 Hz, Start 4.1 Amps, Run 1.1 Amps
*BTU output will vary, depending on the brand of fuel you
use in your appliance. Consult your Quadra-Fire dealer
for best results.
MODEL:
1200-I Pellet Insert
LABORATORY:
OMNI Test Laboratories, Inc
REPORT NO.
061-S-13-2
TYPE:
Solid Fuel Room Heater/Pellet Fuel
Burning Type Insert
STANDARD:
ASTM E1509-95, ULC S628-93, ULC
S610-M87, ULC S628-M93 and ULC/
ORD-C1482-M1990 Room Heater Pellet
Fuel Burning Type and (UM) 84-HUD,
Mobile Home Approved
Emissions Rating:
.9 grams/hr
*BTU Output:
14,000 - 40,000 / hr
Heating Capacity:
up to 2,500 sq. ft. depending
on climate zone
Hopper Capacity:
60-75 lbs
Fuel:
Wood Pellets or Shelled Corn
Shipping Weight:
243 lbs
NOTE:
Hearth & Home Technologies, manufacturer of
this appliance, reserves the right to alter its products,
their specifications and/or price without notice.
WARNING! Risk of Fire!
Hearth & Home Technologies dis-
claims any responsibility for, and the warranty and agency
listing will be voided by the above actions.
DO NOT:
• Install or operate damaged appliance
• Modify appliance
• Install other than as instructed by Hearth & Home
Technologies
• Operate the appliance without fully assembling all
components
• Overfire
• Install any component not approved by Hearth &
Home Technologies
• Install parts or components not Listed or approved.
Improper installation, adjustment, alteration, service or
maintenance can cause injury or property damage.
For assistance or additional information, consult a qualified
installer, service agency or your dealer.
Quadra-Fire is a registered trademark
of Hearth & Home Technologies.
NOTE: Some generator or battery back-up systems
may not be compatable with the micro-processor elec-
tronics on this appliance. Please consult the power
supply manufacturer for compatable systems.





































