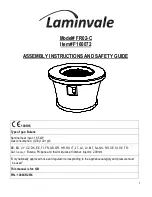
15
250-3692 (11/2000) DVi32 Gas Insert
VERTICAL TERMINATIONS (cont.)
USING GS SERIES PIPE (cont.)
Step 8
. Twist-lock the vent cap and seal.
NOTE:
(1)
For multi-story vertical installations, a ceiling
firestop (SDV part #963) is required at the second
floor, and any subsequent floors (Figure 6). The
opening should be framed to 10” x 10” (254mm x
254mm) inside dimensions.
(2)
Any occupied areas above the first floor, including
closets and storage spaces, which the vertical vent
passed through must be enclosed. The enclosure
may be framed and sheetrocked with standard
construction materials; however, refer to these
installation instructions for the minimum allowable
clearance between the outside of the vent pipe
and the combustible surfaces of the enclosure. Do
not fill any of the required air space with insulation.
INSTALLING INTO AN EXISTING MASONRY OR
FACTORY-BUILT METAL CHIMNEY
(see Masonry Installation Diagram on page 12)
Step 1.
Inspect the chimney to ensure there are no holes,
etc. in structure. Vacuum any ash or dirt from the
fireplace to avoid it being sucked into blower on
stove.
Step 2.
Insert a rope through the end of the flex puller and
tie a knot at the end of the rope. Attach the flex
puller to the flex liner using four sheet metal
screws. Be sure to label one liner “exhaust” and
other “intake”. Carefully feed the liner down the
chimney and out through the damper.
NOTE:
If additional lengths of flex liner are needed
to span the chimney height, use a flex coupler to
connect the pieces of flex liner together. Connect
the flex to the coupler with four sheet metal screws
on each end.
Step 3.
After carefully feeding the liner down the chimney
to the bottom, line up the flex liner with the vent
opening on the appliance.
NOTE:
Do not let the flex liner sag below the level
at which it will connect to the appliance. This could
allow hot gas to become trapped and potentially
become a fire hazard. The flex liner path should
always be sloped up toward the termination cap.
Step 4.
Remove the flex puller from the flex liner and
temporarily secure the liner to the top of the
chimney. Be sure to leave 2”-3” (51-76mm) of flex
above the existing chimney to allow for connection
to the top adaptor.
Step 5.
Repeat steps 2-4 for the second length of flex liner,
if applicable.
CEILING FIRESTOP
MINIMUM 1"
CLEARANCE
MINIMUM 1"
CLEARANCE
FIG. 6
MINIMUM 1"
CLEARANCE
NAILS
MINIMUM 1"
CLEARANCE
f i r e - p a r t s . c o m






































