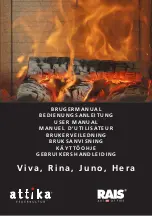
Page 12
Quadra-Fire • COLBAY-FS-B • 250-5195 Rev. R • 10/11
Determine the desired location of the appliance. Check to
ensure that wall studs or roof rafters are not in the way when
the venting system is attached. If this is the case, you may
want to adjust the location of the appliance.
For installations using a round support box/wall thimble
(check pipe manufacturer's instructions), mark the wall for a
10 in. x 10 in. (254mm x 254mm) square hole. The center
of the square hole should line up with the center line of the
horizontal pipe, as shown in
on the next page.
Cut and frame the hole in the exterior wall where the vent will
be terminated. If the wall being penetrated is constructed of
noncombustible material, i.e. masonry block or concrete, a 7
in. (178mm) diameter hole is acceptable.
90 DEGREE
ELBOW
PIPE
LENGTH
PIPE LENGTH
WALL
THIMBLE
COVER
HHW2 - Recommended for
optimum performance.
WALL THIMBLE
Fire Risk.
Explosion Risk.
Combustion Fume Risk.
Use vent run supports per installation instructions.
Connect vent sections per installation instructions.
• Maintain all clearances to combustibles.
• Do NOT allow vent to sag below connection
point to appliance.
• Maintain specifi ed slope (if required).
Improper support may allow vent to sag or separate.
Fire Hazard.
Exhaust Fume Risk.
Impaired Performance of Appliance.
• Ensure vent components are locked together correctly.
• Pipe may separate if not properly joined.
Direct vent pipe is designed with a locking connection. To
connect the venting system to the appliance flue outlet, a
twist-lock adapter is built into the appliance at the factory.
Remember to include wall thickness in minimum clearances
when figuring the measurements for your installation
needs.
Note
: Direct vent pipe is designed to slide straight onto
the male ends of adjacent pipes and fittings by orienting the
pipe indentations so they match and slide into the entry slots
on the male ends, see
. Push the pipe sections
completely together, then twist-lock one section clockwise
approximately one-quarter turn, until the two sections are
fully locked. The female locking lugs may not be visible from
the outside, on the pipe or fittings. They may be located by
examining the inside of the female ends.













































