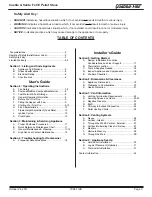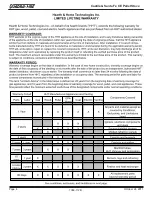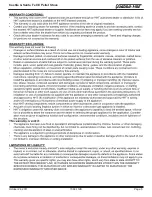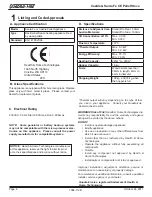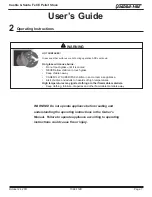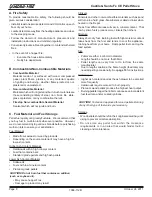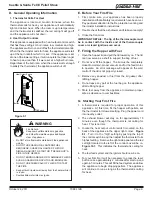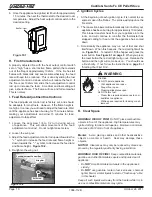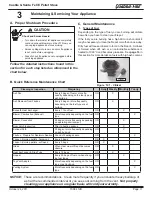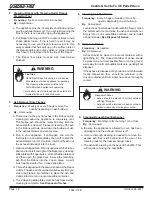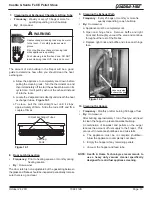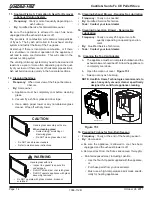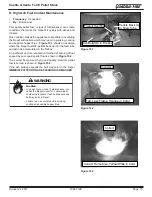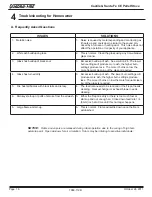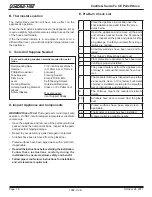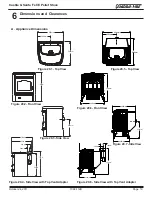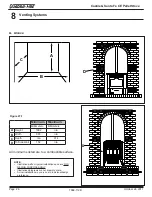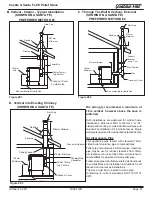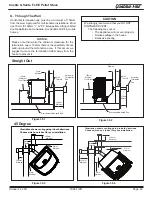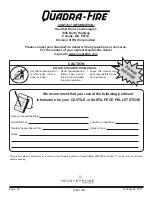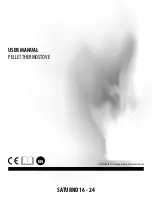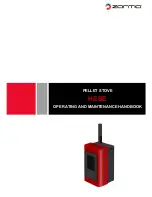
R
October 24, 2011
Page 17
Castile & Santa Fe CE Pellet Stove
7068-112B
5
Getting Started
Installer’s Guide
A. Design, Installation & Location Considerations
WARNING! Risk of Fire
Damaged parts could impair safe
operation. Do NOT install damaged, incomplete or substitute
components.
1. Appliance Location
NOTICE:
Check building codes prior to installation.
• Installation MUST comply with all local building codes
and regulations including those referring to national and
European standards.
• Consult insurance carrier, local building inspector, fire
officials or authorities having jurisdiction over restrictions,
installation inspection and permits.
It is a good idea to plan your installation on paper, using exact
measurements for clearances and floor protection, before
actually beginning the installation. Location of the appliance
and chimney will affect performance.
Consideration must be given to:
• Safety, convenience, traffic flow
• Placement of the chimney and chimney connector and to
minimize the use of chimney offsets.
• Place the appliance where there will be a clear passage
for a Listed chimney through the ceiling and roof (verti
-
cal) or through exterior wall (horizontal).
• Installing the required outside air kit will affect the loca
-
tion of the vent termination.
Marginal Location:
• Below peak
Location NOT recommended:
• Not the highest point of the roof
• Wind loading possible
Multi-level Roofs
Windward
Leeward
Recommended:
Outside Air Intake
on windward side
NOT recommended:
Outside Air Intake
on leeward side
Recommended Location:
• Above peak
Recommended:
• Insulated exterior chase
in cooler climates
Recommended Location:
• Above peak
• Inside heated space
Location NOT recommended:
• Too close to tree
• Below adjacent structure
• Lower roof line
• Avoid outside wall
Marginal Location:
• Wind loading possible
Figure 18.1
Since pellet exhaust can contain ash, soot or sparks, you
must consider the location of:
• Windows
• Air Intakes
• Air Conditioner
• Overhang, soffits, porch roofs, adjacent walls
• Landscaping, vegetation
• Horizontal or vertical vent termination
When locating vent and venting termination, the ideal lo
-
cation is to vent above roof line when possible. This mini
-
mizes the affects of wind loading.
2. Floor Support
The supporting floor under the appliance must be able
to handle the weight of the appliance, fuel load and the
weight of the chimney.
Ensure that your floor will suport these weights prior to in
-
stallation. Add sufficient additional support to meet this
weight requirment prior to installation. The weight of this
appliance is 109 kg and with a full hopper of fuel weighing
18 kg, the total for the appliance and fuel is 137 kg.

