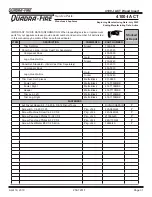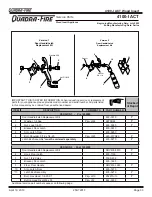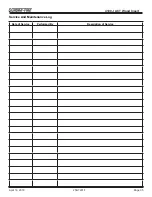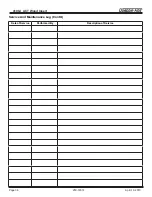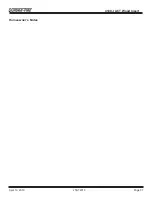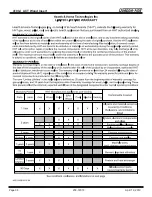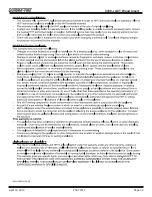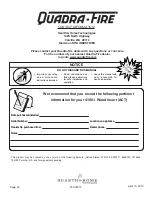
4100-I ACT Wood Insert
Page 26
April 19, 2010
R
250-7201F
qUICK REFERENCE MAINTENANCE GUIDE
2
2
Baffle and blanket placement is critical to heat out-
put, efficiency and overall life of the unit. Make sure
the baffle is pushed all of the way to the back of the
firebox and the blanket is laying flat.
Firebrick is designed to protect your firebox. Replace
firebricks that are crumbling, cracked or broken. If
you have an optional ash door, check to make sure
the door is closing properly.
The chimney and chimney
cap must be inspected for
soot and creosote during
the burn season. This will
prevent pipe blockage, poor
draft, and chimney fires.
Always burn dry wood to
help prevent cap blockage
and creosote build-up.
Keeping the door and glass
gasket in good shape will
maintain good burn times on
a low burn setting.
Check the glass frame for
loose screws to prevent air
leakage.
Check the door latch for proper adjustment. This
is very important especially after the door rope has
formed to the stove face.
Start the first inspection of your unit af-
ter the first 2 months of use, or if perfor-
mance changes, and adjust your sched
-
ule accordingly.
BAFFLE & BLANKET PLACEMENT
INSPECT FIREBRICKS & ASH GRATE
(AFTER EACH CLEANING)
CHIMNEY & CAP INSPECTION
DOOR & LATCH CHECK
Step Top Models Only
Maintenance is required for safe oper-
ation and must be performed to main
-
tain your warranty.
These are generic drawings and may not represent your model.




















