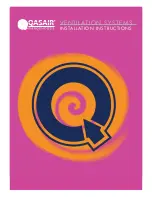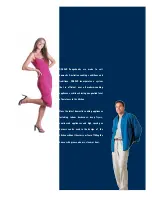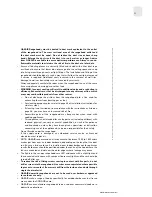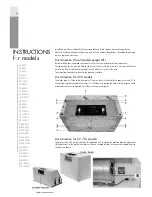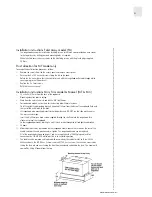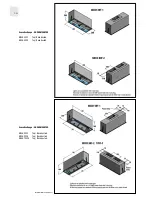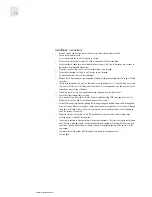Reviews:
No comments
Related manuals for 1200HL-2

UAM76
Brand: Majestic Pages: 32

K260A series
Brand: Best Pages: 3

VHIA90AS
Brand: VESTEL Pages: 120

IN2642SQB-1200-1
Brand: KOBE Pages: 24

CIS700 SERIES
Brand: Venmar Pages: 20

Sintesi
Brand: FALMEC Pages: 35

RIS 700PE 3.0
Brand: Salda Pages: 32

RA-2390
Brand: Windster Pages: 16

VL 430
Brand: Gaggenau Pages: 16

Bistro VBLDN1 Series
Brand: Venmar Pages: 50

10031680
Brand: Klarstein Pages: 31

UXL6036Y
Brand: Whirlpool Pages: 1

UXT20
Brand: Whirlpool Pages: 4

UXT2030AAW
Brand: Whirlpool Pages: 8

UXD8630DY
Brand: Whirlpool Pages: 3

RS675PXGB10
Brand: Whirlpool Pages: 8

KVWB606HBS0
Brand: KitchenAid Pages: 17

KIRD801V
Brand: KitchenAid Pages: 3

