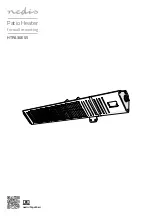
7
Clearance Requirements from Vent Terminations to Building Openings
* All clearance requirements are in accordance with ANSI Z21.10.3 and the National Fuel Gas Code,
ANSI Z223.1 and in Canada, in accordance with NSCNGPIC.
Vent Terminal
Description
Ref
A=
D
E
B
B
F
B
A
G
H
I
C
B
M
K
A
J
B
B
L
Clearance above grade, veranda, porch,
deck, or balcony
B=
Clearance to window or door that may
be opened
C=
Clearance to permanently closed window
D=
Vertical clearance to ventilated soffit
located above the terminal within a
horizontal distance of 2 feet (61 cm)
from the center line of the terminal
*
E=
Clearance to unventilated soffit
*
F=
Clearance to outside corner
*
G=
Clearance to inside corner
*
H=
Clearance to each side of center line
extended above meter/regulator assembly
3 ft (91 cm) within a height
15 ft (4.5 m) above the
meter/regulator assembly
I=
Clearance to service regulator vent outlet
3 ft (91 cm)
J=
Clearance to nonmechanical air supply
inlet to building or the combustion air inlet
to any other appliance
K=
Clearance to a mechanical air supply inlet
6 ft (1.83 m)
L=
Clearance above paved sidewalk or paved
driveway located on public property
Clearance under veranda, porch, deck,
or balcony
7 ft (2.13 m)†
M=
1
In accordance with the current CSA B149.1 Natural Gas and Propane Installation Code
2
In accordance with the current ANSI Z223.1 / NFPA 54 National Fuel Gas Code
† A vent shall not terminate directly above a sidewalk or paved driveway that is located between two single
family dwellings and serves both dwellings.
‡ Permitted only if veranda, porch, deck, or balcony is fully open on a minimum of two sides beneath the floor.
* Clearance in accordance with local installation codes and the requirements of the gas supplier.
Clearance to opposite wall is 24 inches (60 cm).
12 in (30 cm)‡
*
12 in (30 cm)
36 in (91 cm)
Air Supply Inlet
Area Where Terminal
is Not Permitted
*
*
*
*
*
*
*
*
3 ft (91 cm) above if within
10 ft (3 m) horizontally
*
12 in (30 cm)
4 ft (1.2 m) below or to side
of opening; 1 ft (30 cm)
above opening
36 in (91 cm)
4 ft (1.2 m) below or to side
of opening; 1 ft (30 cm)
above opening
US Non-Direct Vent
Installations
2
Canadian Non-Direct Vent
Installations
1








































