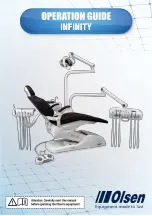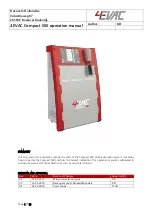
Airflow Calibration Chart for 4ft ACBC
Plenum Static Pressure (in.
w
.g.)
Primary Air Flow at Sea Level (SCFM)
50
40
30
20
10
0
1.00
0.90
0.80
0.70
0.60
0.50
0.40
0.30
0.20
0.10
60
70
80
90
100
110
120
130
140
150
2-
W
AY
SIZE 70
- 1
W
AY
SIZE 50
- 1
W
A
Y
NOTE:
Data presented for Standard Atmosphere at sea level
FLOOR MOUNTED ACTIVE BEAM
INSTALLATION & MOUNTING INSTRUCTIONS
11
www.priceindustries.com | FLOOR MOUNTED ACTIVE BEAM - Manual














































