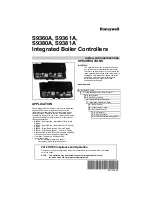
Supplied By www.heating spares.co Tel. 0161 620 6677
7 GENERAL
Manual No. 405/0101
GENERAL - PAGE 7
Fig. 1
Dimension
Terminal Position (Fanned Balanced Flue models)
Min. Spacing
A
Directley below an openig, air brick, window, etc.
300
B
Below gutters, soil pipes or drain pipes
75 *
C
Below eaves
200 *
D
Below balconies or car port roof
200
E
From a vertical drain pipe or soil pipe
75
F
From an internal corner
25
G
From an external corner
25
H
Above ground, roof or balcony level
300 **
I
From a surface facing the terminal
600
J
From a terminal facing the terminal
1200
K
From an opening in the car port (e.g. door, window) into dwelling
1200
L
Vertically from a terminal on the same wall
1500
M
Horizontally from a terminal on the same wall
300
*If the terminal is fitted within 850 mm of a plastic or painted gutter/pipe or 450 mm of
painted eaves, an aluminium shield of at least 750 mm in length should be fitted to the
underside of the gutter/pipe or painted surface.
**If the terminal is fitted less than 2 m above a balcony, above ground or above a flat roof
to which people have access then a suitable terminal guard must be provided and fitted.
A type K1 (G.C. No. 393 552) protective guard is available from Tower Flue Components Ltd. at: Vale Rise, Tonbridge, Kent
TN9 1TB, Tel: 0732 351555.
The guard must be securely fitted to the wall and centrally located over the flue terminal. Refer to the manufacturers
instructions.








































