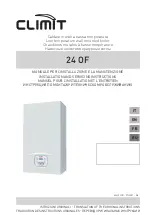
12
5.0 Dimensions and Fixings
© Baxi Heating UK Ltd 2016
Dimensions
A
780mm
B
345mm
C
450mm
D
116mm Ø Min.
E
160mm
(207mm for 80/125mm
flue systems)
F
145mm
G
131mm
H
180mm
Domestic Hot
Water Outlet
(15mm)
Cold Water
Inlet
(15mm)
Heating
Return
(22mm)
Heating
Flow
(22mm)
Pressure Relief
Valve
(15mm)
Gas
Inlet
(22mm)
65 mm
65 mm
65 mm
65 mm
65 mm
32.5 mm
Condensate
Drain
Tap Rail
360° Orientation
Tube Ø 100mm
D
C
B
A
E
G
F
At Least 1.5°
H
NOTE: There must be no part of the air duct (white
tube) visible outside the property after installation. The
flue seal should fit neatly and effect a good seal. For full
detail refer to Section 9.7 “Fitting the Flue”.













































