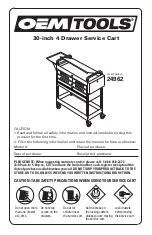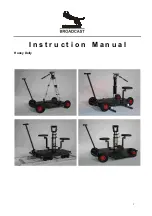
26
GENERAL STEP-BY-STEP GUILDLINES FOR
INSTALLING A PORTER WALL–MOUNTED BACKSTOP
1. Location of the equipment is critical. On new construction, verify the backstop location and extension
from wall with the general contractor. Verification with the most recent set of architectural plans at the
job trailer is mandatory.
2. If working over an unfinished floor, verify the thickness of the floor before starting. The floor thickness
can vary from 1/8” to 4”!
3. With either a laser or plumb bob, mark the centerline of the backstop on the wall. From this line, all an-
chor and thru-bolt points can be extrapolated.
4. Mark all anchor locations on the wall per the project specific installation print. Note on the vertical wood
pad configuration, the spacing of anchors is dimensioned in multiples of 8”. This is to correspond with
the horizontal masonry lines. The first anchor location dimensioned from the finished floor can be ad-
justed slightly to match the closest masonry line, if masonry lines are to be utilized for anchoring.
5. Before drilling, be certain the chain support pad is to be thru-bolted to the wall at a minimum of two plac-
es, or the chains are to be secured to the overhead support structure with a positive connection (no
lags). Each remaining vertical wood pad support is to have no less than one thru-bolt or, if mounted hor-
izontally, no less than two thru-bolts.
6. Follow the anchor supplier’s recommendation for drill size and depth. Carefully drill each anchor hole
accordingly. Caution: do not use the hammer option on the drill to help prevent block spalling. Clean
each hole with a wire brush and compressed air before inserting the anchor.
7. Prepare the wood pads to accept the hinge angles or brackets. Inspect the wood pad for any splits, and
discard if your wood pad has any obvious imperfections. Note: the wood must be of a rugged construc-
tion grade. Porter supplies Southern yellow pine wood pads.
Each bracket attachment is to be secured with a total of four (4) 3/8” x 2-1/4” Lg., Grade 5 (min.) car-
riage bolts. A template is provided for the spacing of the hinge angles, for proper spacing about the ex-
tension tubes. The hinge weldments may be used as templates for the hole locations (see Detail “D”).
Drill four (4) 13/32” diameter holes through the wood pad at the locations indicated on the project specif-
ic installation print. Counter-bore the backside of the wood pad at the carriage bolt locations, being
careful not to counter-bore more than 3/16” depth of the wood pad.
To counter-bore any deeper will
negatively impact the integrity of the connection!
Counter-Bore Detail
Summary of Contents for 219 Series
Page 49: ...INSTALLER NOTES...
















































