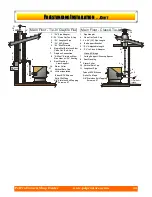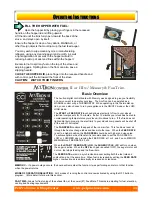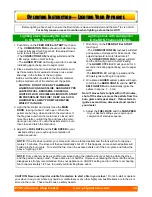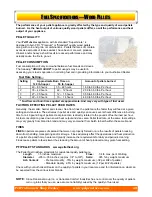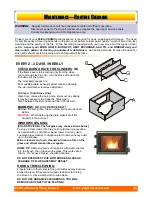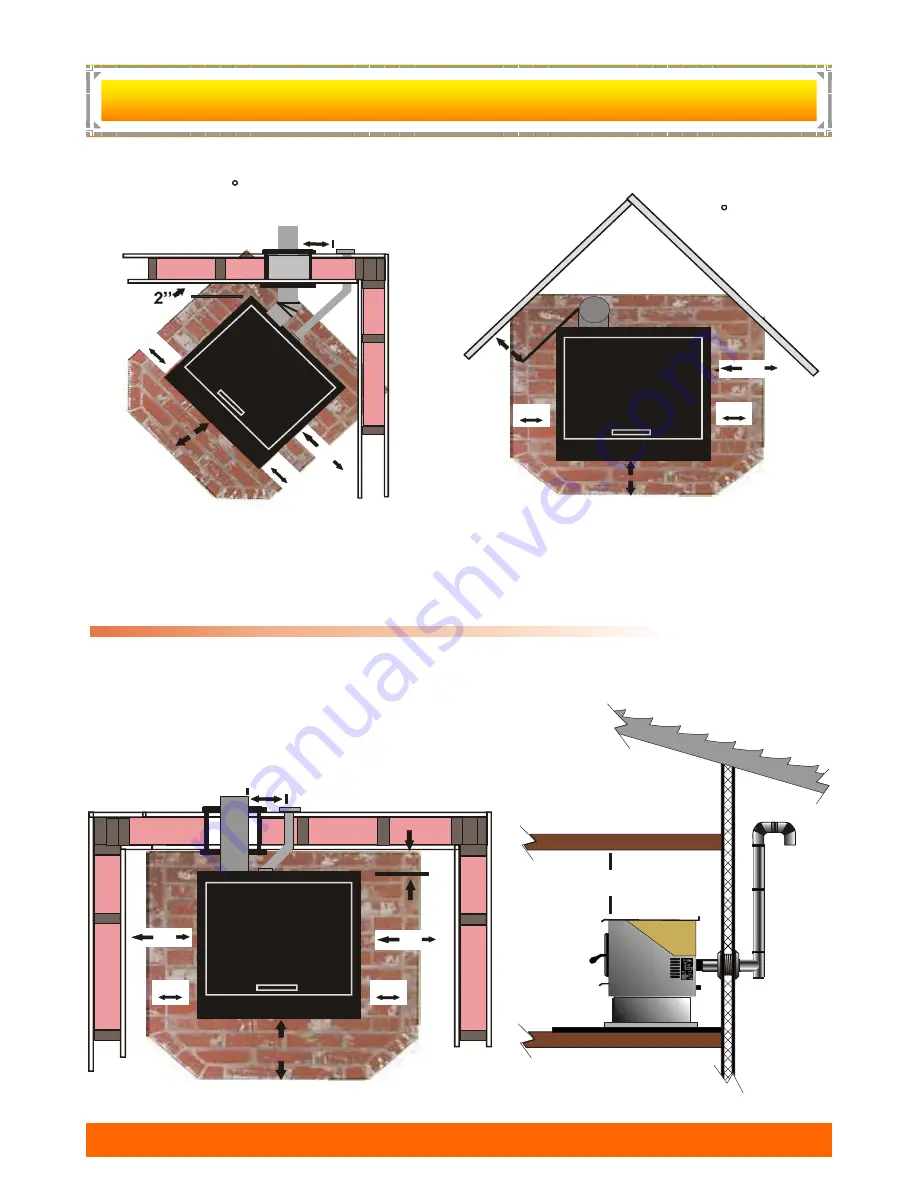
15
16”
P
P
LANNING
LANNING
—
—
P
P
ROTECTION
ROTECTION
& C
& C
LEARANCES
LEARANCES
. . . C
. . . C
ON
ON
’
’
T
T
CLEARANCES – “CORNER INSTALLATION”:
Figure 12
Figure 13
Note:
If interior vertical vent is used (figure 13), the clearance to the back wall is determined by the
upward-turned “Clean Out Tee”. It will vary in depth depending on the brand of PL vent used.
Before placing the stove, connect the “Tee” and measure off the 3” clearance.
ALCOVE INSTALLATION
:
Minimum clearances to combustibles: (Figure 14 & 15)
2 inch from back of appliance 10 inches from the sides
16 inches from the top
30 inches deep
Figure 14 Figure 15
PelPro Home & Shop Heater www.pelprostoves.com 15
2”
12”
6”
T
HROUGH
T
HE
W
ALL
45 C
ORNER
3”
6”
10”
I
NTERIOR
V
ERTICAL
45 C
ORNER
10”
10
”
6”
6”
6”
6”
6”
1”
10”
6”
2”
12”
A
LCOVE
- T
HROUGH
T
HE
W
ALL
6”
6”
10”
10”
Summary of Contents for HHPP2
Page 40: ...40 ...




















