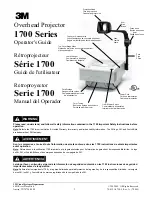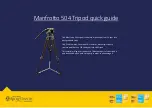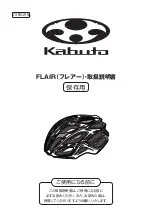
Visit the Peerless Web Site at www.peerlessmounts.com
ISSUED: 03-23-09 SHEET #:055-9260-5 09-26-12
6 of 9
K
L
M
E
Installation to Wood Stud Wall for PSTK-028, PSTK-028-W
K
A
Secure wall arm (
A
) to wall plate (
K
) using four carriage bolts (
L
) and lock nuts (
M
).
Installation to Wall Plate For PSTK-028, PSTK-028-W Models
Use a stud fi nder to locate the edges of the stud. Use of an edge-to-edge stud fi nder is highly recommended.
Based on its edges, draw a vertical line down the stud’s center. Place wall plate (
K
) on wall as a template. Mark
the center of the four mounting holes. Drill four 5/32" (4 mm) dia. holes 2-1/2" (65 mm) deep. Secure wall plate
(
K
) to wood stud using four #14 x 2-1/2" wood screws (
E
) as shown.
Optional:
Rotate wall arm 180° to position the arm closer to the ceiling.
1-1
• Installer must verify that the supporting surface will safely support the combined load of the equipment and all
attached hardware and components.
• Tighten wood screws so that wall plate is fi rmly attached, but do not overtighten. Overtightening can damage the
screws, greatly reducing their holding power.
• Never tighten in excess of 80 in. • lb (9 N.M.).
• Make sure that mounting screws are anchored into the center of the stud. The use of an "edge to edge" stud fi nder
is highly recommended.
• Hardware provided is for attachment of mount through standard thickness drywall or plaster into wood studs.
Installers are responsible to provide hardware for other types of mounting situations (not evaluated by UL).
WARNING
1



























