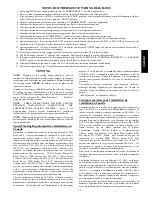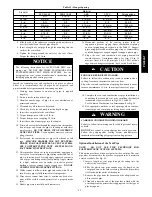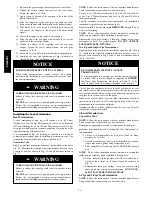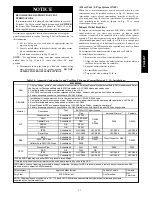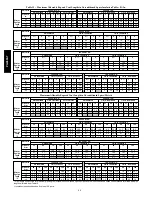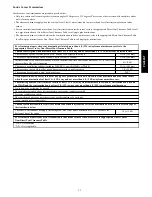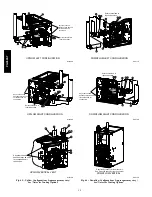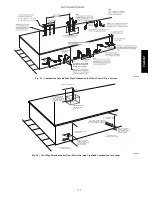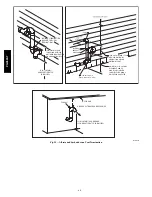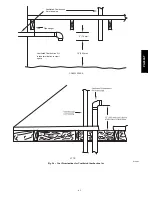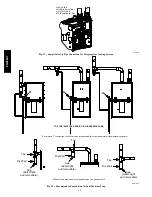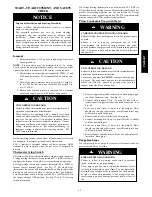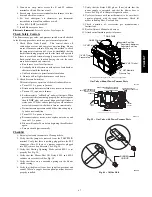
52
Avoid short horizontal offsets with 90
deg. Elbows. Short offsets can be
difficult to slope and may trap con-
densate.
Use 45 deg. Elbows where
possible, to ensure conden-
sate drainage.
Slope vent pipe back to the
furnace at least ¼” per foot
A14546
Fig. 42 -- Near Furnace Vent Connections
FURNACE
PIPE DIAMETER
TRANSITION IN
VERTICAL SECTION
NOT IN
HORIZONTAL
SECTION
A93034
Fig. 43 -- Combustion Air and Vent Pipe Diameter Transition Location and Elbow Configuration
Clearance distances for
items greater than 3 feet
(1 meter ) away from the
inside corner, refer to the
Inside Corner Clearance
Table.
No operable windows, doors or
intakes of any type within the
shaded areas of Wall A and B.
For all other items, refer to the Inside
Corner Clearance Table.
3 ft. (1 M) to
6 ft. (2 M)
Notes:
For this illustration, Wall A is the wall adjacent to the wall the
vent termination is located. Wall B is the wall the vent
termination is located.
The termination can be located on either wall.
Minimum distance of a vent terminal to an inside corner is
3 ft. (1 M).
Maximum distance from an inside corner is 6 ft. (2 M).
If the vent termination is located more than 6 ft. (2 M) away
from an inside corner, refer to the appropriate Direct or
Non−Direct Vent Clearance Tables.
Vent
Termination
3 ft. (1 M)
V
A170005
Fig. 44 -- Inside Corner Termination
PG95X
AT


