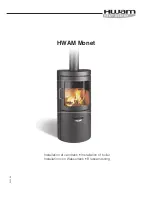
MACH® Series
Gas-Fired Boiler
Installation
Page 10
Vent Supports
3.6.4 Vertical Vent Systems
The following termination clearance requirements are
for conventional, non-direct vent installations.
The vent system shall terminate at least 3 ft above a
forced air inlet within 10 feet horizontally.
The vent system shall terminate at least 4 ft below, 4 ft
horizontally from or 1 ft above any door, operable
window or gravity inlet into any building. The bottom
of the vent terminal shall be at least 12 in. above grade
or highest expected snow line (if applicable).
The boiler vent connection is vertical and may be
reduced. The stack size may be a nominal ten (10”),
eight (8”), or six (6”), so long as the combined air and
stack pressure resistance of 0.44” total is not exceeded.
When using 10” or 8” stack, a sealed air inlet duct may
also be used. When using 6” stack, the only allowable
configuration is vertical without offsets (elbows, tees,
etc.) which results in 0.44” or less of resistance and
without a sealed air inlet.
Typical through the roof venting.
3.6.5 Vent Terminations
Vertical Vent Termination Details
The vent should extend at least four (4) feet above the
roof, or at least two (2) feet above the highest part of
any structure within ten (10) feet of the vent.
To prevent the possible re-circulation of flue gases, the vent designer must take into consideration such things as
prevailing winds, eddy zones, building configurations, etc. Patterson-Kelley Co. can not be responsible for the
effects such adverse conditions may have on the operation of the boilers. Dimensions listed above or those
illustrated are minimum, and may or may not be sufficient for conditions at a specific job site.
A tee must be of approved design and adequate capacity.
The installation of a bird screen on the vent termination is recommended.
A rain cap is not recommended for the vent.
No rain cap
required,
or Tee.
10' min*.
3' min.
Combustion Air
Inlet of *another*
appliance
4' min above
snow line
Boiler Flue
Gas Outlet















































