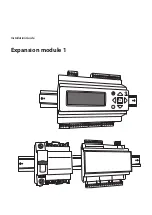
MACH® Series
Gas-Fired Boiler
Installation
Page 9
WARNING!
Do not locate intake or exhaust terminations
directly above a walkway; dripping of conden-
sation can cause icing of the walking surface.
Reference: ANSI Z223.1 - 2002
Sidewall Installations
Rooftop Installations
3.6.4 Vent Terminations
Vent Termination Details
The vent should extend at least three (3) feet above
the roof, or at least two (2) feet above the highest part
of any structure within ten (10) feet of the vent.
To prevent the possible re-circulation of flue gases,
your vent designer must take into consideration such
things as prevailing winds, eddy zones, building
configurations, etc. P-K can not be responsible for
the effects such adverse conditions may have on the
operation of the boilers. Dimensions listed above or
those illustrated are minimum, and may or may not be
sufficient for conditions at a specific job site.
A tee must be of approved design and adequate
capacity.
3.6.5 Venting for Multiple Boilers
The venting instructions in this manual apply to a
single
boiler.
Venting systems for multiple boilers must be
designed by qualified professionals and verified by
the stack manufacturer. The venting system must
prevent backflow of exhaust gas through idle
boilers which are not operating.
No rain cap
required,
or Tee.
Centering
Support Plate
Sealant
Outside Plate
Cover Plate
Fastener
Sealant
12" min.
Recommended
Termination
(see text below)
Mechanical draft vent
terminal
12 in.
min.
Direct vent terminal
clearance minimum 12 in.
12 in.
min
Mechanical draft
vent terminal
12 in.
min.
4 ft.
min.
Less
than
10 ft.
4 ft.
min.
Forced
air inlet
3 ft min.
Grade
10' min.
4' min.
Flue Gas
Outlet
Combustion
Air Inlet
4' min above
snow line














































