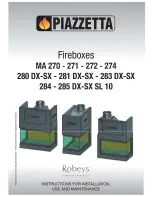
18
LT5674 (ISS 5)
Increase both the recorded distances by 15mm each, and cut two lengths from the 100mm diameter pipe.
Remove the appliance from the opening, and position the gas supply (see connecting the gas supply later in
this manual), taking account of the relative gas regulations appertaining to a gas pipe in a cavity. Note the
gas feed must be fitted with an isolation valve.
Position and seal the pipes to their respective spigots on the rear of the appliance (use flue seal or fire
cement to ensure airtight seal, it must not obstruct the flue).
Peal the backing off the length of foam seal and affix to the rear outer edge of the appliance flange.
Push the appliance back into the opening and fill any space behind the appliance with “Rockwool”.
Complete the gas connection (see connecting the gas supply later in this manual).
Drill the four fixing holes through the hole in the flange of the appliance and fix back using plug and screws.
Fit the outer wall terminal plate, with the “Rockwool” gasket sandwiched between it and the wall, with the
double spigot at the top so that it seals to both the flue pipe and the air duct, (use flue seal or fire cement to
ensure air tight seal).
Drill through the four holes in the outer wall terminal plate and fix back to the wall using plugs and screws.
Position the outer terminal cover and fix to wall terminal plate with the four screws provided.
If the flue outlet is fitted below 2m from the floor or a balcony then the flue guard must be fitted.
INSTALLING THE APPLIANCE INTO DEEP REBATED FIRE SURROUND OR DUMMY CHIMNEY BREST.
Additional duct pipe/s will be required. (When installing in a timber framed dwelling reference must be made to the
specific installation requirements stated later in this Section ‘Installing The Appliance In Timber Framed Dwelling’).
Ensure it is a suitable outside wall
constructed of non-combustible
materials and that the flue
position meets the requirements
previously described.
Mark a horizontal line on the wall
at the intended hearth surface or
appliance base height (150mm
min. for Hole in Wall installation)
the skirting board must be cut
away from behind the fire.
Mark a vertical line on the wall at
the intended centre of the appliance up from the horizontal line for a height of 555mm.
Mark two short horizontal lines so they cross the centre line, one at 105mm and the second at 480mm above
hearth level line. These are the centre points for the air duct and flue holes.
Using a long masonry drill, make two pilot holes completely through the wall, ensure the holes are drilled
accurately at the centres and square to the wall both horizontally and vertically at the two cross points
previously marked.
FLOOR SURFACE
480 mm
POSITION
OF PILOT
HOLE
CENTRE LINE OF
INSTALLATION
105 mm
POSITION
OF PILOT
HOLE
MARKING OUT WALL FOR
INSTALLATIONS INTO
DEEP REBATED SURROUND
HEARTH SURFACE LINE
OR BASE LINE FOR
HOLE IN WALL (50mm min.from floor)











































