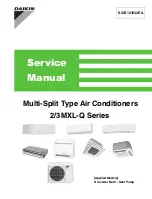
30
4. Attach the control board cover to the original position with the screw.
11.4.5.
PIPE INSULATION
1. Please carry out insulation at pipe connection portion as mentioned in Indoor/Outdoor Unit Installation Diagram. Please wrap
the insulated piping end to prevent water from going inside the piping.
2. If drain hose or connecting piping is in the room (where dew may form), please increase the insulation by using POLY-E
FOAM with thickness 6 mm or above.
Summary of Contents for CS-A12HKD
Page 12: ...12 4 Location of Controls and Components 4 1 Indoor Unit 4 2 Outdoor Unit 4 3 Outdoor Unit ...
Page 13: ...13 5 Dimensions 5 1 Indoor Unit Remote Control 5 1 1 CS A7HKD CS A9HKD CS A12HKD ...
Page 14: ...14 5 2 Outdoor Unit 5 2 1 CU A7HKD CU A9HKD 5 2 2 CU A12HKD ...
Page 15: ...15 6 Refrigeration Cycle Diagram ...
Page 16: ...16 7 Block Diagram 7 1 CS A7HKD CU A7HKD CS A9HKD CU A9HKD ...
Page 17: ...17 7 2 CS A12HKD CU A12HKD ...
Page 20: ...20 9 Electronic Circuit Diagram ...
Page 21: ...21 10 Printed Circuit Board 10 1 Main Printed Circuit Board ...
Page 22: ...22 10 2 Power Printed Circuit Board TOP VIEW BOTTOM VIEW ...
Page 23: ...23 10 3 Indicator Printed Circuit Board 10 4 Patrol Printed Circuit Board ...
Page 51: ...51 Normal Deice Time Diagram Overload Deice Time Diagram ...
Page 57: ...57 ...
Page 58: ...58 16 2 Indoor Fan Motor and Cross Flow Fan Removal Procedures ...
Page 59: ...59 ...
Page 60: ...60 17 Technical Data 17 1 Thermostat Characteristics Cooling Soft Dry Heating ...
Page 61: ...61 17 2 Operation Characteristics 17 2 1 CS A7HKD CU A7HKD ...
Page 62: ...62 ...
Page 63: ...63 ...
Page 64: ...64 ...
Page 65: ...65 17 2 2 CS A9HKD CU A9HKD ...
Page 66: ...66 ...
Page 67: ...67 ...
Page 68: ...68 ...
Page 69: ...69 17 2 3 CS A12HKD CU A12HKD ...
Page 70: ...70 ...
Page 71: ...71 ...
Page 72: ...72 ...
















































