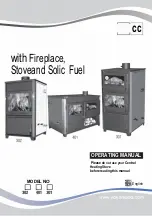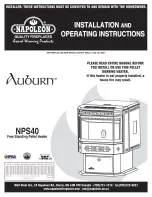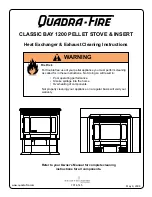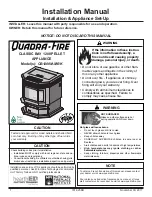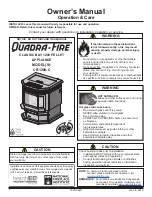
Inserto 45
23
02/2012
GB
D
!
5
PREPARING THE INSTALLATION
ASSEMBLY DIAGRAM
* ~
ducting between the INSERTO 45 and the flue must
be sealed.
}=$
previously with other fireplaces, clean it thoroughly in
order to avoid abnormal functioning and prevent fire
caused by the combustible materials deposited on
the walls of the flue pipe.
$ #>~
must be installed with a thickness of 4 cm and a density
of 40 kg/m³ with an aluminium foil base to thermally
insulate the insert.
+}
grille as near to the ceiling as possible.
unit.
#
nozzles is covered in point 5.8.
Fig. 5:
A - SEAL
B - EXTERNAL AIR INTAKE (UNDER FIRE BED)
C - HEAT RECOVERY GRILLE
D- HOT AIR OUTLET NOZZLES
E - COUNTER-HOOD AND FIREPROOF LOAD-
BEARING STRUCTURE
F - CLADDING IN CERAMIC FIBRE OR ROCK WOOL
WITH EXTERNAL ALUMINIUM FOIL
G - SHIELD THE WOOD PARTS WITH FIREPROOF
MATERIAL
H - MINIMUM DISTANCE 1 cm BETWEEN CLADDING
AND INSERTO 45
the back of the firebox, the distance from the
combustible materials must be 20 cm.
materials must be 20 cm.
radiated from the glass of the door must be placed
at a distance of at least 80 cm (Fig. 5.1).
5.1
SAFETY PRECAUTIONS
T
he user is and remains responsible for all work done
in the space where the stove is to be installed. The
user is also entrusted with carrying out the checks
regarding the proposed installation solutions.
Installation is to be performed only by qualified
technicians.
The user must comply with all the local, national and
European regulations.
If the floor does not have a sufficient load-bearing
capacity, it is advisable to use a load-distributing plate
of an appropriate size.
5
VORBEREITUNG DES
INSTALLATIONSORTS
MONTAGESCHEMA
Für eine korrekte Installation müssen alle Anschlüsse
der Rauchleitung zwischen Kaminofen und
Rauchfang dicht versiegelt sein.
Falls der Kaminofen an einem Rauchfang, an dem
bereits andere Kaminöfen angeschlossen waren,
installiert werden soll, muss eine gründliche
Reinigung vorgenommen werden, um einen
anomalen Betrieb oder eventuelle Brände von
unverbrannten Rückständen, die sich auf den
Innenwänden ablagern, zu vermeiden.
& &_ * `
starke Steinwollplatten mit einer Dichte von 40 kg/m³
angebracht sein, die einen Aluminiumblattsupport für
die Wärmeisolierung haben.
Die UNI-Normen sehen die Anbringung eines Gitters
zur Wärmerückgewinnung möglichst nahe der
Zimmerdecke vor.
=
Gerätesicherheit beeinträchtigen.
Die Warmluftkanalisierung und-verteilung über die
Austritte wird im Punkt 5.8 behandelt.
Abb.5:
A - VERSIEGELN
B - EXTERNE LUFTÖFFNUNG (UNTER DER
FEUERPLATTE)
C - GITTER WÄRMERÜCKGEWINNUNG
D - WARMLUFTAUSTRITTE
E - GEGENHAUBE UND FEUERFESTE, TRAGENDE
STRUKTUR
F - VERKLEIDUNG AUS KERAMIKFASER ODER
STEINWOLLE MIT ALUMINIUMBLATT AUSSEN
G - DIE HOLZTEILE MIT FEUERFESTEM MATERIAL
ABSCHIRMEN
H - MINDESTABSTAND 1 CM ZWISCHEN
VERKLEIDUNG UND INSERTO 45
! "
bestehen.
# $
Material oder brennbare Strukturen befinden muss
der Abstand zum brennbarem Material 20 cm
betragen.
" "
muss 20 cm betragen.
% & '
Wärmestrahlung des Türglases befinden, müssen
in einem Mindestabstand von 80 cm von demselben
untergebracht werden (Abb. 5.1).
5.1
VORBEUGENDE SICHERHEITSMASSNAHMEN
Die Verantwortung für die Arbeiten im Aufstellungsraum
des Heizofens ist und bleibt die des Benutzers;
diesem wird auch die Ausführung der Kontrolle
bezüglich der Installationsvorschläge übertragen.
Die Installation darf nur von qualifizierten Technikern
vorgenommen werden.
!
Summary of Contents for INSERTO 45 ARIA
Page 7: ...Inserto 45 7 02 2012...































