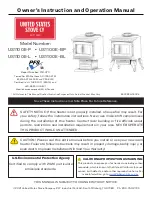
26
100000457 180118-40
TRNT.BODYA
Installer information
Installation of log set
1. Fill burner tray (Figure 44) with embers so that the baskets are filled and overflowing the burners’ front row
(Figure 45). Reserve a small amount of embers for final placement.
2. Place first log onto the ledge in the firebox taking care that the log is completely set against the rear wall
of the firebox (Figure 46).
Log Set Installation
3. Fit the hole in the back of the 2nd log (Figure 47) over the post located on the left hand side of the first log
indicated by arrow (Figure 47). Once 2nd log is mounted to the first log, position the lower portion of 2nd
log so that it is located close to the pilot without covering it, and as close to the front of the firebox without
interfering with the glass door once installed.
Tab located on left side of
burner for #3 log placement
Figure 44: Log 3 positioning tab.
Figure 45: Burner tray with embers.
Figure 46: Number 1 log set in place.
Figure 47: 2nd log placement.















































