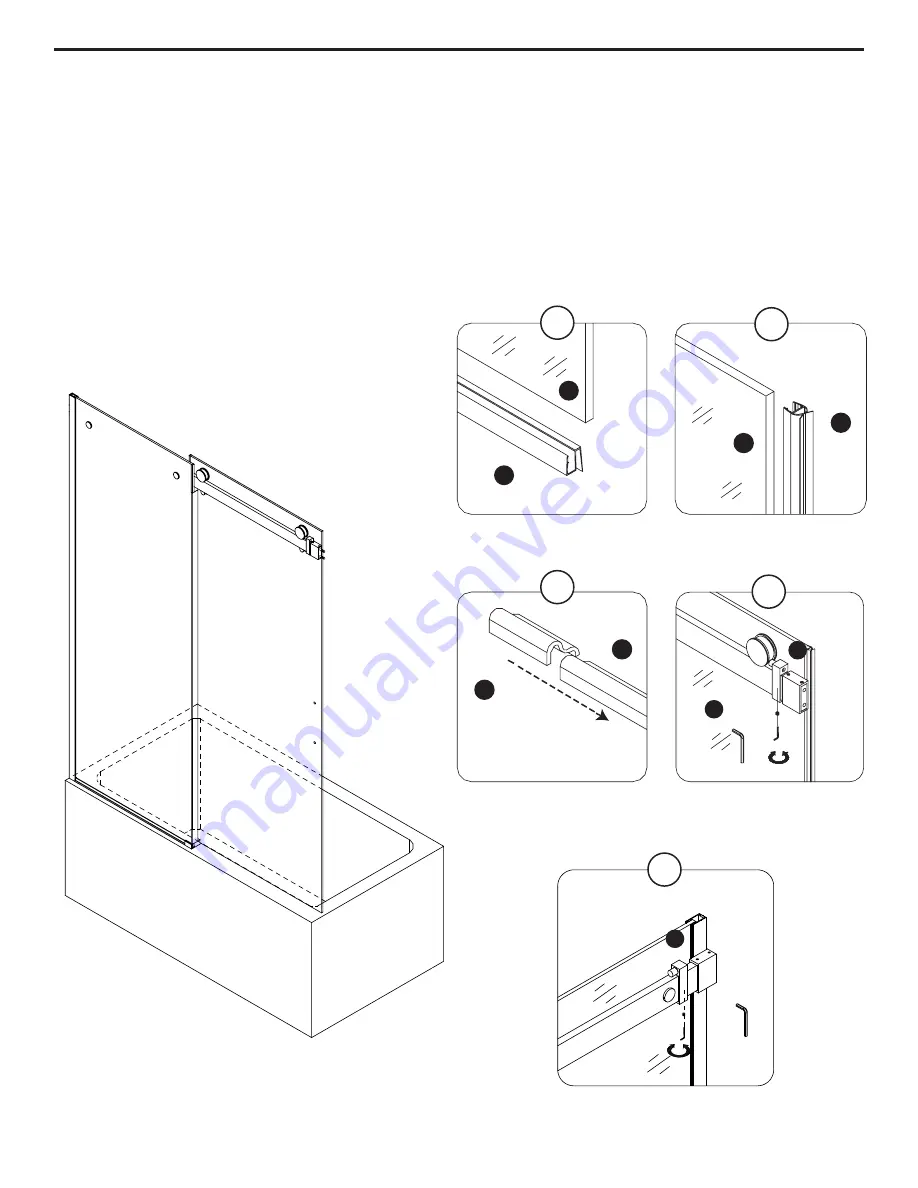Reviews:
No comments
Related manuals for SIERRA 60

TouchPrint
Brand: Thermo King Pages: 33

Roadster HD12K
Brand: Christie Pages: 4

NANOPONIC Series
Brand: Aquatop Pages: 4

HNHB7 series
Brand: Graco Pages: 26

Black Box
Brand: LogIT Pages: 44

Aluminum
Brand: IronCraft Pages: 3

450-330
Brand: Airaid Pages: 2

450-756
Brand: Airaid Pages: 2

451-328
Brand: Airaid Pages: 2

VG06011
Brand: VIGO Pages: 50

INMOTION COMPACT
Brand: Altec Lansing Pages: 2

VICTORIA
Brand: WAGNER Pages: 7

Lifestyle Manager
Brand: Xavix Pages: 39

LMHNTG
Brand: Chamberlain Pages: 12

AH/B Series
Brand: QNN Safe Pages: 4

MPR 112
Brand: Magnetic Autocontrol Pages: 81

CUV-207
Brand: AllPondSolutions Pages: 23

xTAB-700qci
Brand: WayteQ Pages: 19





























