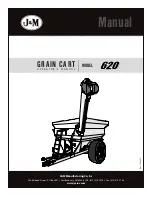
outdoorrooms.com
5
2.
Continue on to second row of bricks. This layer will contain the 2
vent blocks
(included in kit).
Follow diagram shown below for layout
pattern.
A
A
A
A
B
B
A
A
A
A
A
A
A
A
FRONT
LAYER 2
VENT BLOCK
Key
A
- 11.25” x 7.875” block
B
- 4.00” x 7.875” block
3.
Continue on to third row of bricks. This layer will contain the control
panel block
(included in kit).
Follow diagram shown below for layout
pattern.
CONTROL PANEL BLOCK
FRONT
LAYER 3
A
A
A
A
A
A
A
A
A
B
B
A
A
A
A
Key
A
- 11.25” x 7.875” block
B
- 4.00” x 7.875” block
VENT BLOCK


































