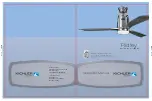
19
Change the appliance to the right-hand version:
Step 1 Remove the plug from the socket.
Step 2 Place the unit on a flat surface, if the unit is already hung.
Step 3 Remove both filter handles. Step 4
Remove the plastic front plate.
Step 5 Remove the metal front plate of the unit by loosening the 5 screws. (bit
size T25).
Step 6 Remove the power cord from the cable clamp on the metal back plate.
Step 7 Remove the metal back plate of the unit by removing the 5 screws
(T25).
Step 8 Move the metal front plate to the other side of the unit and retighten
the 5 screws.
Step 9 Move the metal back plate to the back of the unit and retighten the 5
screws.
Step 10 Remove the top circuit board cover by removing the 2 screws. (T25) Note
the length of the display cable when removing the circuit board cover, if
necessary remove it temporarily from the connector on the circuit board.
Step 11 Move the grounding cable to the new back of the device. Also move the
strain relief to the recess on the other side of the PCB.
Step 12 Replace the top cover so that the display is at the front and tighten the
2 screws.
Step 13 Replace the earthed cable in the cable clamp on the metal back plate.
Make sure that the cable does not come under the suspension bracket.
Step 14 Replace the plastic front plate in front of the metal front plate. Then press
the front plate firmly onto the four outer corners.
Step 15 Replace the filter handles.
Summary of Contents for 22001090
Page 1: ......
Page 2: ...2...
Page 6: ...index 6...
Page 16: ...index 16...
Page 27: ...index 27...
Page 58: ...index 58 17 Perilex cable HRC 22915405 18 Side earthed cable HRC 22915426...
Page 60: ...index 60 Only suitable for controlling ventilators U FL R SMT 1 Antenna connector Transformer...
Page 66: ...index 58 12 400 150 62 126 0 32 13 400 250 79 160 0 40...
















































