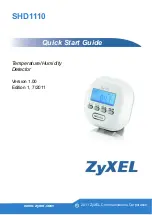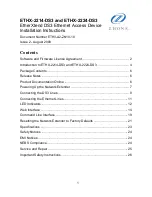Summary of Contents for ONT
Page 1: ...fibre network Developer Guide Version 7 1 August 2018 How to build a ...
Page 21: ...21 Multi Dwelling Units MDUs Maisonettes How to build a fibre network version 7 1 ...
Page 22: ...22 Openreach Developer Guide Multi Dwelling Units MDUs Flat over garage ...
Page 23: ...23 Multi Dwelling Units MDUs Chalets How to build a fibre network version 7 1 ...
Page 24: ...24 Openreach Developer Guide Multi Dwelling Units MDUs Modular Passive homes ...
Page 27: ...27 Commercial units SME within an MDU How to build a fibre network version 7 1 ...
Page 28: ...28 Openreach Developer Guide Commercial units Commercial unit within a commercial only site ...
Page 50: ...50 Openreach Developer Guide Notes ...
Page 51: ...fibre network How to build a ...



































