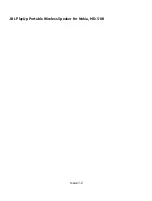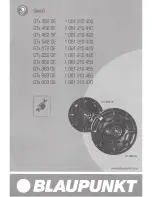
25
Figure 11
(also see figure 10)
Top View
(looking down from attic crawl space at wall top plate)
STUD
STUD
T
O
P PL
AT
E
CEILING JOIST / TRUSS
CEILING JOIST / TRUSS
CEILING JOIST / TRUSS
DR
YW
AL
L C
EI
LIN
G
pro
ba
bly
co
ve
red
w
ith
in
su
lat
ion
HOLE B
HOLE A
1 3/4"
approx
STUD
45 degree method
Read printed instructions page 16!






































