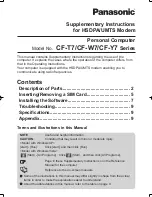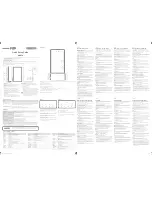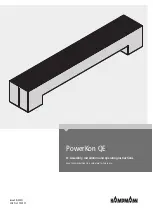
165 | PL
UDHOME 2 G
Informacje dotyczące produktu
3
Informacje dotyczące produktu
3.1 Opis
produktu
Abb. 1:
1
2
3
4
5
7
6
Opis kasety zasilającej
Kaseta zasilająca składa się z następujących części:
–
1
Pokrywa (2 wersje: z wgłębieniem i bez wgłębienia)
–
2
Obudowa
–
3
Śruby regulacyjne
–
4
Otwór do wprowadzenia peszli instalacyjnych
–
5
Wspornik montażowy dla gniazd zasilających (dostarczany
w zależności od zakresu dostawy)
–
6
Wyjście
przewodu
–
7
Pokrywa ochronna montażowa
– Akcesoria: Wspornik modułów, element podwyższający
Kwadratowa kaseta zasilająca do podłóg czyszczonych na sucho
wenątrz pomieszczeń, do montażu w wylewce oraz do podłóg
systemowych. Obudowa z wyjściem przewodu, pokrywa z wgłę-
bieniem na wykładzinę podłogową lub wypełniona. Z ośmioma
wejściami do wprowadzania peszli instalacyjnych (M20/M25).
Ramka licowana do górnej krawędzi podłogi za pomocą czterech
śrub regulacyjnych. Minimalna głębokość montażowa wynosi 100
mm w wersji pokrywy bez wgłębienia i 110 mm w wersji pokrywy
z wgłębieniem. Maksymalna wysokość regulacji wynosi 135 mm i
Summary of Contents for UDHOME 2 G
Page 4: ...4 DE OBO Bettermann DE Inhaltsverzeichnis...
Page 6: ...6 DE OBO Bettermann DE Inhaltsverzeichnis...
Page 32: ......
Page 58: ...58 ES OBO Bettermann S A ES ndice...
Page 84: ...84 RU RU...
Page 85: ...85 RU UDHOME 2 G 1 1 1 1 2 Januar 2020 1 3...
Page 87: ...87 RU UDHOME 2 G 3 3 1 Abb 1 1 2 3 4 5 7 6 1 2 2 3 4 5 6 7 M20 M25...
Page 88: ...88 RU 100 110 135 60 2 3 2 3 3 15 3 4 10 60...
Page 89: ...89 RU UDHOME 2 G 3 5 Abb 2 1 2 3 4 5 1 2 3 4 5...
Page 90: ...90 RU 4 135 1 1 1 2 1 Abb 3 3 5 4 5...
Page 91: ...91 RU UDHOME 2 G Abb 4 5 Abb 5 6 4...
Page 92: ...92 RU Abb 6 7 2 Abb 7 max 6 mm 8 2...
Page 93: ...93 RU UDHOME 2 G Abb 8 9 2 5...
Page 94: ...94 RU Abb 9 1 2 1 1 1 7 2 Abb 10...
Page 95: ...95 RU UDHOME 2 G 1 1 8 Abb 11 2 8 6...
Page 96: ...96 RU Abb 12 1 7 2 1 4 H H 135...
Page 97: ...97 RU UDHOME 2 G Abb 13 3 4 4...
Page 98: ...98 RU Abb 14 5 Abb 15 6...
Page 99: ...99 RU UDHOME 2 G 3 5 Abb 16 7 3 5 7...
Page 100: ...100 RU Abb 17 1 5 Abb 18...
Page 101: ...101 RU UDHOME 2 G Abb 19 2 5 Abb 20 3...
Page 102: ...102 RU Abb 21 4 5 1 8 1...
Page 103: ...103 RU UDHOME 2 G Abb 22 2...
Page 104: ...104 RU 9 Abb 23 1...
Page 105: ...105 RU UDHOME 2 G Abb 24 2...
Page 106: ...106 RU 10 Abb 25 1 2 3 1 1 2 2 3 3...
Page 108: ...108 RU 5 60 C VDE NF 7368324 7368330 7368326 7368332 7368340 7368346 7368342 7368348...
Page 110: ...110 FR OBO Bettermann FR Sommaire...
Page 136: ...136 HU OBO Bettermann HU Tartalomjegyz k...
















































