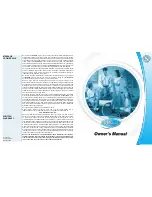
3
3
Table of ConTenTs
Plan the Installation
3
Hose Lengths
3
Power Unit Selection
3
Valve Locations
3
Plan Pipe Runs
3
Rough In
4
Determine Valve Height
4
new Construction
5
Pipe Runs
6
Low Voltage Wire
7
Test the System
7
Trim Kit
12
Installation in an existing Home
14
notes
15
Warning
This manual was designed for installers with working knowledge and
experience installing traditional central vacuum systems.
It is critical that only parts designed for the retractable hose system
be used in the installation.
Parts include: screws, seals, washers, hoses, elbows (90’s, 45’s), etc.
Failure to use these parts will void any warranty offered by the manu-
facturer.
Installers are responsible for adhering to all local building codes.
Plan THe InsTallaTIon
Planning is the key to a successful central vacuum system installation.
A balance between the best locations for the inlet valves and practicality
of these locations is essential. With a little ingenuity most locations can
be reached.
H
ose
L
engtHs
Let clients know that you will custom the hose length to fit each floor.
Hose kits come in 30’ (9,1 m), 40’ (12,2 m) or 50’ (15,2 m) lengths.
P
ower
U
nit
s
eLection
It is important to keep in mind that air flow is reduced with longer hoses.
To compensate for the loss of air flow, a more powerful unit is required.
V
aLVe
L
ocations
A 50' (15,2 m) hose will usually cover between 1800-2300 square feet
(167 to 213 m
2
). Inlets should, if possible, be located in a hallway or in other
areas that do not have high visibility.
P
Lan
P
iPe
r
Uns
Carefully read the section in this guide on “Pipe Runs”. A diagram of four
typical pipe runs is also available in this section.
14
figura 16
figura 17
figura 18
InsTalaCIón en una Casa ya
exIsTenTe
Utilizar la placa temporaria como
modelo para hacer el agujero en
la pared (figura 16).
Insertar la placa de montaje verticalmente para
hacerla girar hacia arriba (figura 17).
Independientemente de donde se sitúa el 2x4,
tendrá que cortar uno o dos triángulos de fijación
de la placa de montaje.
Insertar los 2 triángulos de fijación ubicados en
la parte baja de la placa de montaje (figura 18).
Para asegurar una mejor fijación, insertar los cla-
vos para fijar la toma con la contratoma
Seguir las mismas instrucciones para instalar los conductos de PVC y la
toma.




































