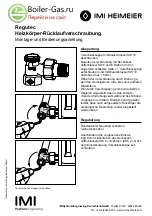
FTV I&O Manual
│
Boiler and Heating System Piping
43
Table 10-3 Boiler Pipe Size Requirements
Model
Temp.
Rise (ºF)
Boiler Flow
Rate (GPM)
Boiler Head
Loss (ft.)
Minimum
Pipe Size
The flow rate through the
FTV-Combi is determined by
the available head of the internal pump (see Figure
10-4). When piped “Direct to Zones” the boiler
flow rate will be influenced by the piping losses of
the distribution system; to avoid no/low occurances,
set the manual bypass valve to “MAX” (see Figure
10-3).
When piped Primary/Secondary the FTV-Combi
boiler flow rate will be fixed at approximately 8
GPM for space heating demands.
FTV
110
20
10.5
5.5
1 in.
25
8.4
3.7
35
7
2.5
FTV
150
20
14.3
10.1
1.25 in.
25
11.4
6.5
1 in.
35
9.5
4.7
FTV
190
20
18.0
16
1.25 in.
25
14.4
10.2
35
10.3
5.4
1 in.
Figure 10-5 FTV110-190 Head Loss Curve
Expansion Tank
– The expansion tank must be sized in accordance with the water volume of the system as well
as the firing rate of the appliance. It is important to locate the expansion tank, and make-up water fill, on the
inlet side of any circulator in the system, as doing so will guarantee the lowest pressure in the system will be
at least equal to the tank and make-up water pressure. See examples in Figures 10-6 through 10-10.
Ensure the expansion tank cannot become isolated from the boiler anytime the system is
operating. The installation of flow checks, motorized valves or other shutoff devices
(other than for the purpose of servicing) are not permitted between the outlet of the boiler
and the expansion tank; see Figures 10-6 through 10-10. Failure to follow these
instructions may result in discharge of the Pressure Relief Valve resulting in property
damage or personal injury.
Indirect Fired Water Heater
– When installed as per Figure 10-7, the indirect fired water heater is in series
with the boiler during a demand for DHW. Therefore, its head loss, along with the head loss of the boiler and
associated piping, must be considered when sizing the circulator.
















































