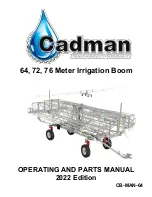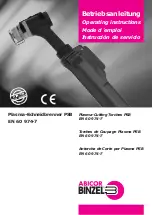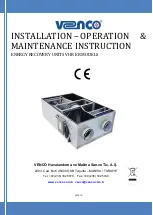
5
(g)
If improper venting is observed during any
of the above tests, the venting system
must be corrected.
Unit Location and Clearance to Adjacent
Material Requirements
The unit must be installed in a level position. The
furnace must be installed with the minimum
clearances from adjacent materials as stated in
Table 2. Additional clearance should be provided
to permit servicing of filters, blower, motors,
controls, combustion air connections, and vent
connections.
UNIT INSTALLATION
These instructions are intended for the use of
qualified individuals specially trained and
experienced in installation of this type equipment
and related system components. Installation
and service personnel are required by some
governing bodies to be licensed. Persons not
qualified should not attempt to install this
equipment or interpret these instructions.
MA-200 Base Installation
The MA-200 base is designed for O.E.M. and
replacement installation of the CMF series fur-
nace (see Figures 2 and 3). The warm air duct
system should be designed so the duct static
pressure external to the furnace does not
exceed the static pressure listed on the furnace
data label.
Use the base pan to mark the 12-1/8" x 12-1/
8" center opening for the feeder duct. When the
4" offset feeder duct is used, the floor opening
will be offset 4 inches from the opening in the
main duct. If using the combustion air duct,
select and knock out the combustion air open-
ing to be used. Then mark the 2-1/4" x 7-1/4"
opening for the combustion air duct.
Cut the opening for the feeder duct 14-1/8" x 14-
1/8" in flooring (cutting opening 1" larger all the
way will allow the flanges on the underside of the
base pan to fit in the opening).
If using the combustion air duct, cut the opening
for the duct about 1/8" larger than the marking
on the floor. Be sure to cut through all insulation
and the bottom board so that the combustion air
duct is unobstructed to outside air.
Drill an approximate 1" diameter hole for the fuel
line through the floor and bottom board to the
outside. Fuel lines are not supplied with the
furnace. They should be installed to comply
with all applicable codes.
Drop transition or offset feeder duct upside
down through the floor opening and center the
top of the feeder duct in 14-1/8" x 14-1/8" floor
opening. Using the feeder duct as a guide, mark
and cut a 12" x 12" opening in the distribution
duct. (See Figure 3)
Insert the feeder tabs into the main duct and
bend them over tightly so that the main duct
edges are trapped between flanges and tabs.
Metal tape may also be used to ensure an air
tight connection.
** See Item K in the "Closet Installation of
Furnace" section later in these instruc-
tions for clearance less than 6".
Table 2. Minimum Clearances
to Adjacent Materials
Closet
Alcove
ALL MODELS
Installation
Installation
Sides
0"
0"
Back
0"
0"
Front
6"**
18"
Top
17"
17"
Vent
6"
6"
Duct within 3’ from Furnace
1/4"
1/4"
Plenum
1"
1"
Roof Jack Barrel
0"
0"
Figure 2. MA-200 Base Pan
FRONT
7-1/8 X 2-3/16 Knock-outs
Combustion Air
Feeder Duct
Opening
Flue
Location
24-1/8
8-3/8
12-1/8
12-1/8
9-1/8
18-1/4
Summary of Contents for CMF 100-PG
Page 27: ......






































